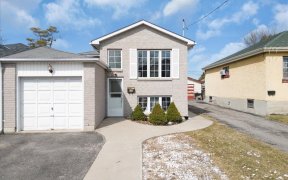


Solid 2 bedroom brick bungalow walking distance to Shopping, pubs and on a major transit line. Hardwood flooring, eat-in kitchen and a separate dining room. The lower level is unfinished and has the possibility of becoming a beautiful apartment with a separate entrance from the side yard. The oversized yard is fully fenced with a large...
Solid 2 bedroom brick bungalow walking distance to Shopping, pubs and on a major transit line. Hardwood flooring, eat-in kitchen and a separate dining room. The lower level is unfinished and has the possibility of becoming a beautiful apartment with a separate entrance from the side yard. The oversized yard is fully fenced with a large shade tree. Truly an opportunity for a renovator, multi family investor or a first time buyer looking to enhance this home and build equity.
Property Details
Size
Parking
Build
Heating & Cooling
Utilities
Rooms
Br
11′3″ x 8′9″
Prim Bdrm
10′11″ x 11′8″
Kitchen
9′10″ x 10′10″
Dining
8′6″ x 11′8″
Living
14′7″ x 11′10″
Ownership Details
Ownership
Taxes
Source
Listing Brokerage
For Sale Nearby
Sold Nearby

- 3
- 2

- 5
- 2

- 5
- 2

- 3
- 2

- 3
- 2

- 4
- 2

- 2
- 1

- 3
- 1
Listing information provided in part by the Toronto Regional Real Estate Board for personal, non-commercial use by viewers of this site and may not be reproduced or redistributed. Copyright © TRREB. All rights reserved.
Information is deemed reliable but is not guaranteed accurate by TRREB®. The information provided herein must only be used by consumers that have a bona fide interest in the purchase, sale, or lease of real estate.








