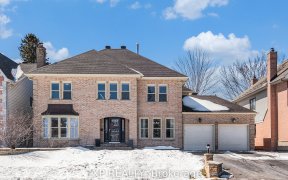


Nestled on a well sized pie-shaped lot with no rear neighbours, this quality built 3+2 bedroom home is a blank canvas just waiting for your personal touch. Inside, you'll find a freshly painted interior that immediately brightens the space. The main floor features a combination living/dining area, home office/den, family room, kitchen &...
Nestled on a well sized pie-shaped lot with no rear neighbours, this quality built 3+2 bedroom home is a blank canvas just waiting for your personal touch. Inside, you'll find a freshly painted interior that immediately brightens the space. The main floor features a combination living/dining area, home office/den, family room, kitchen & powder room. The kitchen boasts solid cherry cabinets, a work island/breakfast bar, sleek granite counters & modern stainless steel appliances. Hardwood stairs lead you upstairs to find the primary bedroom with a walk-in closet & full ensuite, additional bedrooms, main bath & convenient 2nd floor laundry room. The lower level features a fabulous in-law suite with a kitchenette, full bath, living area & 2 additional bedrooms. The fenced backyard is a hidden gem featuring an above ground pool & Jacuzzi Hot Tub. Double car garage with inside entry completes the package. Located in a fantastic neighbourhood close to transit, shops, restaurants & more.
Property Details
Size
Parking
Lot
Build
Heating & Cooling
Utilities
Rooms
Living/Dining
10′10″ x 21′5″
Kitchen
17′6″ x 10′0″
Office
9′9″ x 10′5″
Bath 2-Piece
5′9″ x 4′7″
Family room/Fireplace
12′10″ x 13′0″
Primary Bedrm
21′4″ x 15′0″
Ownership Details
Ownership
Taxes
Source
Listing Brokerage
For Sale Nearby
Sold Nearby

- 4
- 3

- 4
- 3

- 4
- 3

- 4
- 3

- 3
- 2

- 3
- 2

- 3
- 2

- 4
- 4
Listing information provided in part by the Ottawa Real Estate Board for personal, non-commercial use by viewers of this site and may not be reproduced or redistributed. Copyright © OREB. All rights reserved.
Information is deemed reliable but is not guaranteed accurate by OREB®. The information provided herein must only be used by consumers that have a bona fide interest in the purchase, sale, or lease of real estate.








