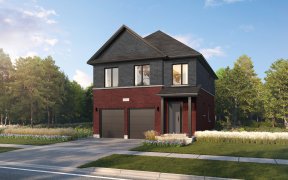
58 Robert Attersley Dr E
Robert Attersley Dr E, Taunton North, Whitby, ON, L1R 0B6



Welcome To The Hidden Gem In Taunton North, Home Is Backing Onto Forest! Great Open Concept Floor Plan With Vaulted Ceiling In Living Room! Gleaming Hardwood Floors Throughout And Staircase With Iron Picketts. Family Size Kitchen With Granite Counter And Breakfast Bar! Walk-In Pantry. Main Floor Laundry With Inside Access To Garage. O/S...
Welcome To The Hidden Gem In Taunton North, Home Is Backing Onto Forest! Great Open Concept Floor Plan With Vaulted Ceiling In Living Room! Gleaming Hardwood Floors Throughout And Staircase With Iron Picketts. Family Size Kitchen With Granite Counter And Breakfast Bar! Walk-In Pantry. Main Floor Laundry With Inside Access To Garage. O/S Windows In Basement. Double Door Entry To Master.Large Spacious Principal Rooms. Bright And Sunlit Throughout. Stainless Steel Appliances.Fridge, Stove, Built-In Dishwasher,Stove. Washer,Dryer. Elf's,Window Coverings. Solar Panels And Associated Hardware. Recent Upgrade: Engineerhardwood Flr 2nd Flr, Bathroom Countertop, Facet, Potlights
Property Details
Size
Parking
Rooms
Living
11′0″ x 11′10″
Dining
9′11″ x 11′10″
Kitchen
9′4″ x 11′10″
Breakfast
10′10″ x 11′1″
Family
11′9″ x 17′10″
Prim Bdrm
13′7″ x 21′0″
Ownership Details
Ownership
Taxes
Source
Listing Brokerage
For Sale Nearby
Sold Nearby

- 4
- 4

- 3
- 3

- 4
- 3

- 3
- 3

- 5
- 3

- 4
- 3

- 2
- 2

- 3
- 2
Listing information provided in part by the Toronto Regional Real Estate Board for personal, non-commercial use by viewers of this site and may not be reproduced or redistributed. Copyright © TRREB. All rights reserved.
Information is deemed reliable but is not guaranteed accurate by TRREB®. The information provided herein must only be used by consumers that have a bona fide interest in the purchase, sale, or lease of real estate.







