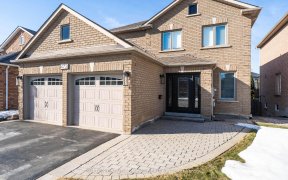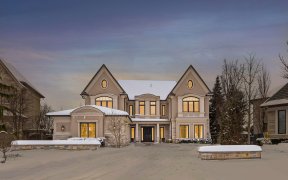


Prestigious Uplands "Flamingo" Area. This Stylish & Elegant 4Br Home Boasts 9' Ceilings Main Floor, Hardwood Floors Thru-Out. Gourmet Kitchen Incl: Wolf Stove, Miele; Double Oven W/Warming Drawer, 24" Fridge, 24" Freezer & Microwave, Corian C/T, Servery W/Bar Fridge, Custom Molding, Custom Paneling, Finished Basement With 5th Bed &...
Prestigious Uplands "Flamingo" Area. This Stylish & Elegant 4Br Home Boasts 9' Ceilings Main Floor, Hardwood Floors Thru-Out. Gourmet Kitchen Incl: Wolf Stove, Miele; Double Oven W/Warming Drawer, 24" Fridge, 24" Freezer & Microwave, Corian C/T, Servery W/Bar Fridge, Custom Molding, Custom Paneling, Finished Basement With 5th Bed & Theatre Room, Landscaped With Saltwater In-Ground Pool & Hot Tub, Sunny West Exposure, U/G Sprinkler System. Close To Schools, Shopping, Transit. Miele: Fridge/Freezer/Warmdrwr/Micro. Wolf Stove, Liebhherr Bar Fridge,Frigidaire Gallery S/S Dishwasher, Washer/Dryer, Maytag Commercial Grade Washer/Dryer,All Elf's, Gdo & Remote, All Window Cov. Pool Quip & Heater, U/G Sprinkler System
Property Details
Size
Parking
Build
Rooms
Living
11′7″ x 16′11″
Dining
11′7″ x 16′11″
Kitchen
10′11″ x 12′0″
Family
12′0″ x 18′0″
Office
10′0″ x 12′0″
Prim Bdrm
18′12″ x 22′2″
Ownership Details
Ownership
Taxes
Source
Listing Brokerage
For Sale Nearby

- 3,500 - 5,000 Sq. Ft.
- 6
- 5
Sold Nearby

- 5
- 4

- 5
- 4

- 5
- 4

- 6
- 5

- 3,500 - 5,000 Sq. Ft.
- 7
- 5

- 5
- 5

- 3,500 - 5,000 Sq. Ft.
- 5
- 6

- 3,000 - 3,500 Sq. Ft.
- 5
- 5
Listing information provided in part by the Toronto Regional Real Estate Board for personal, non-commercial use by viewers of this site and may not be reproduced or redistributed. Copyright © TRREB. All rights reserved.
Information is deemed reliable but is not guaranteed accurate by TRREB®. The information provided herein must only be used by consumers that have a bona fide interest in the purchase, sale, or lease of real estate.







