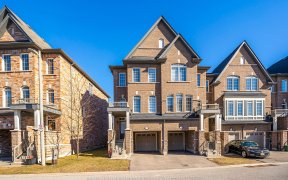


Great Gulf "Charlton" Model Is 1751 Sq.Ft. Plus Fin Bsmt. Feat Hardwood & Ceramic Tile Floors Thru-Out Main, 5.5" Basebrds, Pot Lights On Main & Bsmt, Quartz Counters, Tile Backsplash & Stainless Steel Appls, Renov Baths, Upgraded Broadloom On Stairs & Bdrms. Master W/Spacious Walk-In Closet & Ensuite Upgraded W/Oval Tub & Separate...
Great Gulf "Charlton" Model Is 1751 Sq.Ft. Plus Fin Bsmt. Feat Hardwood & Ceramic Tile Floors Thru-Out Main, 5.5" Basebrds, Pot Lights On Main & Bsmt, Quartz Counters, Tile Backsplash & Stainless Steel Appls, Renov Baths, Upgraded Broadloom On Stairs & Bdrms. Master W/Spacious Walk-In Closet & Ensuite Upgraded W/Oval Tub & Separate Shower. Huge Rec Rm In Bsmt W/Lots Storage, Laundry Rm. Garage Access. Beautiful Interlocking Stonework & Shed, Both 2018. S/S Fridge, S/S Gas Stove, S/S B/I Dishwasher, S/S Range Hood, Front-Load Washer & Dryer (2018), Stand-Up Freezer, All Elfs, Gdo + 2 Remotes, Blinds, Cac 2020, Garden Shed 2018, Roof 2015. Excl Drapes & Rods (Staging).
Property Details
Size
Parking
Rooms
Living
10′11″ x 14′0″
Dining
10′11″ x 13′1″
Kitchen
9′3″ x 10′6″
Breakfast
9′7″ x 10′0″
Prim Bdrm
12′2″ x 16′4″
2nd Br
10′2″ x 10′4″
Ownership Details
Ownership
Taxes
Source
Listing Brokerage
For Sale Nearby
Sold Nearby

- 4
- 3

- 2,000 - 2,500 Sq. Ft.
- 4
- 3

- 3
- 4

- 5
- 4

- 3
- 3

- 6
- 4

- 4
- 3

- 3
- 3
Listing information provided in part by the Toronto Regional Real Estate Board for personal, non-commercial use by viewers of this site and may not be reproduced or redistributed. Copyright © TRREB. All rights reserved.
Information is deemed reliable but is not guaranteed accurate by TRREB®. The information provided herein must only be used by consumers that have a bona fide interest in the purchase, sale, or lease of real estate.








