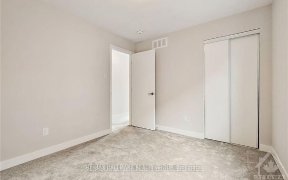


Flooring: Tile, Flooring: Hardwood, BETTER THAN NEW! Just move in and enjoy this Caivan built 3+1 bedroom, 3.5 bathroom family home in the highly sought after Fox Run community in Richmond! Flooded with natural light the open concept main floor layout highlights the upgraded designer kitchen w chef's range and hardwood throughout....
Flooring: Tile, Flooring: Hardwood, BETTER THAN NEW! Just move in and enjoy this Caivan built 3+1 bedroom, 3.5 bathroom family home in the highly sought after Fox Run community in Richmond! Flooded with natural light the open concept main floor layout highlights the upgraded designer kitchen w chef's range and hardwood throughout. Upstairs you'll find a spacious primary bedroom retreat with spa inspired ensuite bathroom & walk-in closet, two additional bedrooms, family bathroom and convenient second floor laundry room. Fully finished lower level includes an additional bedroom, modern bathroom, family room + flex space; making a great office or play room + storage space. TWO CAR garage plus a FULLY FENCED yard! Over $40K in upgrades from the builder and many more thoughtful & tasteful improvements to give this home a truly custom feel. Enjoy a small town community close to the city with quick access to groceries, coffee shops, schools & recreation programs., Flooring: Carpet Wall To Wall
Property Details
Size
Parking
Build
Heating & Cooling
Utilities
Rooms
Kitchen
19′0″ x 11′11″
Dining Room
10′11″ x 9′11″
Living Room
14′0″ x 14′11″
Bathroom
4′11″ x 3′11″
Primary Bedroom
15′11″ x 10′0″
Bathroom
9′0″ x 11′11″
Ownership Details
Ownership
Taxes
Source
Listing Brokerage
For Sale Nearby
Sold Nearby

- 4
- 3

- 4
- 3

- 4
- 3

- 3
- 3

- 4
- 4

- 3
- 3

- 4
- 4

- 3
- 4
Listing information provided in part by the Ottawa Real Estate Board for personal, non-commercial use by viewers of this site and may not be reproduced or redistributed. Copyright © OREB. All rights reserved.
Information is deemed reliable but is not guaranteed accurate by OREB®. The information provided herein must only be used by consumers that have a bona fide interest in the purchase, sale, or lease of real estate.








