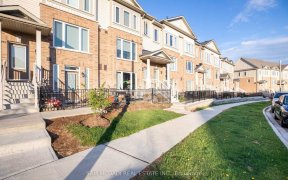
58 Frasson Dr
Frasson Dr, Grange Hill East, Guelph, ON, N1E 7J8



Welcome to this beautifully renovated 4-bedroom home located in Guelphs sought-after east end. Just steps from parks, trails, schools, the library, and shopping. Updated in 2023 including a stunning open-concept main floor featuring hardwood floors, pot lights, and a custom kitchen with quartz countertops, built-in pantry, and upgraded... Show More
Welcome to this beautifully renovated 4-bedroom home located in Guelphs sought-after east end. Just steps from parks, trails, schools, the library, and shopping. Updated in 2023 including a stunning open-concept main floor featuring hardwood floors, pot lights, and a custom kitchen with quartz countertops, built-in pantry, and upgraded cabinetry. The cozy living space is anchored by a gas fireplace framed by custom bookshelves, and the main floor also includes a convenient laundry/mudroom and updated 2-piece bathroom. Upstairs, you'll find 4spacious bedrooms and 2 fully renovated bathrooms. The finished lower level offers even more living space with a large rec room, games area, second gas fireplace, and another updated bathroom. Step outside to a fully fenced backyard designed for summer fun complete with a large deck, hot tub, kids' play structure, and plenty of grassy space. Additional major updates include a new gas furnace (2025) and roof shingles (2023). This move-in ready home is a perfect blend of style, comfort, and location come see it for yourself! (id:54626)
Additional Media
View Additional Media
Property Details
Size
Parking
Lot
Build
Heating & Cooling
Utilities
Rooms
4pc Bathroom
Bathroom
Primary Bedroom
12′5″ x 18′3″
3pc Bathroom
Bathroom
Bedroom
10′10″ x 9′0″
Bedroom
14′6″ x 9′4″
Bedroom
12′5″ x 8′11″
Ownership Details
Ownership
Book A Private Showing
For Sale Nearby
Sold Nearby

- 3
- 3

- 1,100 - 1,500 Sq. Ft.
- 3
- 4

- 2,000 - 2,500 Sq. Ft.
- 3
- 4

- 3
- 3

- 3
- 3

- 3
- 3

- 3
- 4

- 1,500 - 2,000 Sq. Ft.
- 3
- 3
The trademarks REALTOR®, REALTORS®, and the REALTOR® logo are controlled by The Canadian Real Estate Association (CREA) and identify real estate professionals who are members of CREA. The trademarks MLS®, Multiple Listing Service® and the associated logos are owned by CREA and identify the quality of services provided by real estate professionals who are members of CREA.








