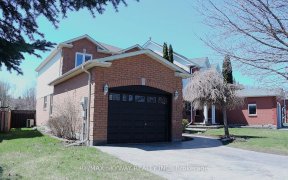


Beautiful All Brick Family Home Ideally Situated On A Large, Nicely Landscaped Pie-Shaped Lot In Apple Blossom Community In Bowmanville. Room For Everyone With 5 Bedrooms And 4 Bathrooms! Main Floor Features Open Foyer with Power Room and Bright Spacious Family Room Great For Entertaining. Continue Into The Combined Kitchen, Breakfast and...
Beautiful All Brick Family Home Ideally Situated On A Large, Nicely Landscaped Pie-Shaped Lot In Apple Blossom Community In Bowmanville. Room For Everyone With 5 Bedrooms And 4 Bathrooms! Main Floor Features Open Foyer with Power Room and Bright Spacious Family Room Great For Entertaining. Continue Into The Combined Kitchen, Breakfast and Dining Area Overlooking The Picturesque Backyard, With Sundeck, Patio and Play Area For The Kids. Upstairs You Will Find Large Primary Suite With A Dreamy Ensuite Equipped With Soaker Tub And Separate Shower. Primary Also Features A Large Bright Walk-In Closet With A Window. Basement Is Fully Finished, With A Large 4pc Bathroom, 4th Bedroom, and Utility Rm. 5th Bedroom Can Also Be Used As A Den/Office. Close To Parks, Schools, Shopping, and Much More! Easy Access to Hwys 401, 418 & 407. Don't Miss Out On This Great Opportunity To Live In One Of Bowmanville's Most Cherished Communities. With No Neighbours Behind! Upgrades Include: Windows in Prim Bdrm & Living Rm, Patio Door, Garage door (2017),
Property Details
Size
Parking
Build
Heating & Cooling
Utilities
Rooms
Living
11′5″ x 22′2″
Kitchen
11′5″ x 9′11″
Breakfast
10′0″ x 11′10″
Dining
10′2″ x 16′1″
Foyer
5′0″ x 15′8″
Prim Bdrm
15′2″ x 12′11″
Ownership Details
Ownership
Taxes
Source
Listing Brokerage
For Sale Nearby
Sold Nearby

- 4
- 4

- 2
- 2

- 2
- 2

- 3
- 3

- 3
- 2

- 3
- 2

- 3
- 2

- 3
- 3
Listing information provided in part by the Toronto Regional Real Estate Board for personal, non-commercial use by viewers of this site and may not be reproduced or redistributed. Copyright © TRREB. All rights reserved.
Information is deemed reliable but is not guaranteed accurate by TRREB®. The information provided herein must only be used by consumers that have a bona fide interest in the purchase, sale, or lease of real estate.








