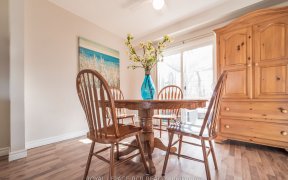


Beautifully Updated 3+1 Bed Sidesplit On A Large 60Ft Wide Lot. Ample Parking, Ready To Move In! Huge Backyard, Split Into 2 Areas For Privacy, Fully Fenced W/2 Decks. Eat-In Kitchen W/Upgraded Cabinets, Combined Living & Dining Room. Good Size Rooms. Sun Filled Finished Bsmt W/Sep Entry, Kitchen, 4th Bedrm, 4Pc Bath & Family Rm. Walking...
Beautifully Updated 3+1 Bed Sidesplit On A Large 60Ft Wide Lot. Ample Parking, Ready To Move In! Huge Backyard, Split Into 2 Areas For Privacy, Fully Fenced W/2 Decks. Eat-In Kitchen W/Upgraded Cabinets, Combined Living & Dining Room. Good Size Rooms. Sun Filled Finished Bsmt W/Sep Entry, Kitchen, 4th Bedrm, 4Pc Bath & Family Rm. Walking Distance To Schools, Shops& Amenities. Close To Hwys 9/10 &Hospital, Dining &Downtown Orangeville. A Must See! Rental Equipment: Ac,Hwhtr,Furnace
Property Details
Size
Parking
Rooms
Living
10′0″ x 19′7″
4th Br
9′5″ x 16′9″
Dining
6′9″ x 9′7″
Family
10′7″ x 15′1″
Kitchen
7′1″ x 9′3″
Laundry
4′9″ x 5′3″
Ownership Details
Ownership
Taxes
Source
Listing Brokerage
For Sale Nearby
Sold Nearby

- 4
- 2

- 1700 Sq. Ft.
- 3
- 2

- 1,100 - 1,500 Sq. Ft.
- 3
- 2

- 4
- 2

- 4
- 2

- 4
- 2

- 5
- 3

- 3
- 2
Listing information provided in part by the Toronto Regional Real Estate Board for personal, non-commercial use by viewers of this site and may not be reproduced or redistributed. Copyright © TRREB. All rights reserved.
Information is deemed reliable but is not guaranteed accurate by TRREB®. The information provided herein must only be used by consumers that have a bona fide interest in the purchase, sale, or lease of real estate.








