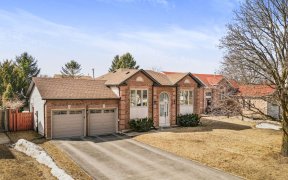


*Exquisitely Updated Fully Detached 2-Storey* This home has been meticulously updated from top to bottom. The whole house screams pride of ownership. It boasts a newly renovated white shaker kitchen with built-in breakfast bar, stainless steel appliances, large pantry, glass backsplash, updated lighting and new laminate flooring. The...
*Exquisitely Updated Fully Detached 2-Storey* This home has been meticulously updated from top to bottom. The whole house screams pride of ownership. It boasts a newly renovated white shaker kitchen with built-in breakfast bar, stainless steel appliances, large pantry, glass backsplash, updated lighting and new laminate flooring. The main floor has been customized with tall archways between the dining room, living room and kitchen, crown moulding, new laminates, a completely updated powder room and high end lighting. The second floor has newer carpet in all 3 of the bedrooms, freshly painted throughout and a nicely updated bathroom. The basement has a large rec room, 4th bedroom, bathroom with large soaker tub and laundry/utility room. The back yard is massive measuring 61.26'x144.95'; it has one 12'x9' shed, a second brand new 13'x8' shed, a large fenced in vegetable garden, multi-level deck and is fully fenced. This home is the definition of turn-key and move-in ready!
Property Details
Size
Parking
Build
Heating & Cooling
Utilities
Rooms
Kitchen
10′9″ x 9′11″
Dining
10′2″ x 10′2″
Living
11′7″ x 13′7″
Bathroom
Bathroom
Prim Bdrm
10′1″ x 16′8″
Br
8′1″ x 10′8″
Ownership Details
Ownership
Taxes
Source
Listing Brokerage
For Sale Nearby
Sold Nearby

- 4
- 3

- 4
- 2

- 4
- 2

- 4
- 2

- 700 - 1,100 Sq. Ft.
- 3
- 2

- 3
- 2

- 3
- 2

- 3
- 2
Listing information provided in part by the Toronto Regional Real Estate Board for personal, non-commercial use by viewers of this site and may not be reproduced or redistributed. Copyright © TRREB. All rights reserved.
Information is deemed reliable but is not guaranteed accurate by TRREB®. The information provided herein must only be used by consumers that have a bona fide interest in the purchase, sale, or lease of real estate.








