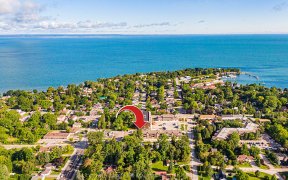
58 Courting House Pl
Courting House Pl, Sutton-Jacksons Point, Georgina, ON, L0E 1L0



4-Years New, Executive Freehold Townhouse Nestled In The Contemporary Lakeside Enclave "Jackson's Point By the Bay", Featuring A Well-Designed Layout W/Over 1876SqFt Of Living Space Plus Finished Basement. Imagine Stepping Out On Your Front Porch & Being Greeted By The Serenity of The Lake. The Well-Manicured Common Areas Are Sure to...
4-Years New, Executive Freehold Townhouse Nestled In The Contemporary Lakeside Enclave "Jackson's Point By the Bay", Featuring A Well-Designed Layout W/Over 1876SqFt Of Living Space Plus Finished Basement. Imagine Stepping Out On Your Front Porch & Being Greeted By The Serenity of The Lake. The Well-Manicured Common Areas Are Sure to Impress W/Private Pathways, Greenspace, Gardens, Guest Parking & Residents-Only Sandy Beach Access W/Dock. The Main Floor Offers 9' Ceilings, Large Kitchen Equipped W/Granite Counters, Breakfast Island, S/S Appliances & Ample Cabinetry. Entertain In The Open Concept Great Room W/Hardwood Floors, Vaulted Ceiling & Cozy Gas FP. Two Walk-Outs Lead You To The Covered Back Porch W/Composite Decking & Fully-Fenced Yard W/Gate To Pathway. Enjoy The Convenient Main Floor Primary Suite Incl. Dual Closets & 5-Piece Ensuite. Upstairs You'll Find Two Sun-Filled Bdrms W/Lake Views, 4-Pc Bath & Spacious Loft Overlooking The Living Room Below. The Lower Level Presents An Extra 600sqft of Living Space W/Sep Entrance, 3-Pc Bath, Wet Bar & Rec Room, Complete W/Large 4th Bdrm, Dbl Closet & Bright Above-Grade Windows. Convenient Main Flr Laundry & Bonus Garage Storage Mezzanine.
Property Details
Size
Parking
Build
Heating & Cooling
Utilities
Rooms
Foyer
4′11″ x 6′11″
Kitchen
10′6″ x 11′11″
Dining
8′6″ x 11′11″
Great Rm
13′11″ x 11′11″
Prim Bdrm
12′7″ x 10′11″
2nd Br
17′11″ x 10′10″
Ownership Details
Ownership
Taxes
Source
Listing Brokerage
For Sale Nearby
Sold Nearby

- 1,500 - 2,000 Sq. Ft.
- 3
- 3

- 3
- 3

- 1,500 - 2,000 Sq. Ft.
- 3
- 3

- 1,500 - 2,000 Sq. Ft.
- 3
- 3

- 2
- 3

- 2,000 - 2,500 Sq. Ft.
- 4
- 4

- 1,500 - 2,000 Sq. Ft.
- 3
- 4

- 2,000 - 2,500 Sq. Ft.
- 4
- 4
Listing information provided in part by the Toronto Regional Real Estate Board for personal, non-commercial use by viewers of this site and may not be reproduced or redistributed. Copyright © TRREB. All rights reserved.
Information is deemed reliable but is not guaranteed accurate by TRREB®. The information provided herein must only be used by consumers that have a bona fide interest in the purchase, sale, or lease of real estate.







