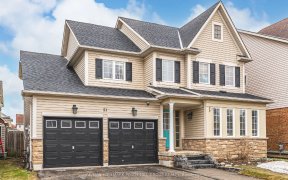


Great curb appeal with this remarkable elegant home boasting a grand open concept layout, and rich mahogany hardwood. With 2048 sq ft of finished living space, this home features 3 bedrooms and 2.1 bath. Appreciate the eat-in kitchen with walkout to back deck, separate dining room and built in speakers throughout main level, perfect for...
Great curb appeal with this remarkable elegant home boasting a grand open concept layout, and rich mahogany hardwood. With 2048 sq ft of finished living space, this home features 3 bedrooms and 2.1 bath. Appreciate the eat-in kitchen with walkout to back deck, separate dining room and built in speakers throughout main level, perfect for entertainment. Spacious master bedroom with double closets and 5 piece master ensuite with his and her sinks and soaker tub. Beautifully landscaped, large double car garage. Nestled in the desirable south end of Barrie close to schools, shopping, and commuter routes. Available immediately! For more information, please visit Realtor's website.
Property Details
Size
Parking
Build
Heating & Cooling
Utilities
Rooms
Kitchen
8′0″ x 10′0″
Breakfast
8′0″ x 12′0″
Dining
12′0″ x 12′1″
Living
10′0″ x 11′8″
Family
12′0″ x 14′6″
Bathroom
Bathroom
Ownership Details
Ownership
Taxes
Source
Listing Brokerage
For Sale Nearby
Sold Nearby

- 2,000 - 2,500 Sq. Ft.
- 4
- 3

- 4
- 3

- 4
- 3

- 5
- 4

- 4
- 4

- 3
- 3

- 1
- 2

- 2
- 2
Listing information provided in part by the Toronto Regional Real Estate Board for personal, non-commercial use by viewers of this site and may not be reproduced or redistributed. Copyright © TRREB. All rights reserved.
Information is deemed reliable but is not guaranteed accurate by TRREB®. The information provided herein must only be used by consumers that have a bona fide interest in the purchase, sale, or lease of real estate.








