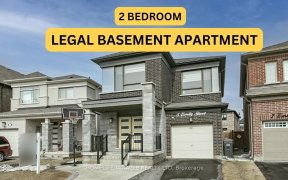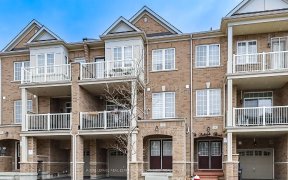


Absolute Show Stopper!!! One Of The Demanding Neighborhood In Northwest Brampton. Immaculate 4 Bedroom Single Car Garage Detached Home Oly Six Year Old W 5 Washroom & Finished 2 Bedroom Legal Basement With Separate Entrance, This House Offers Com Living/Dining Room With Pot Lights & Large Windows, Cozy Family Room With Fireplace & Big...
Absolute Show Stopper!!! One Of The Demanding Neighborhood In Northwest Brampton. Immaculate 4 Bedroom Single Car Garage Detached Home Oly Six Year Old W 5 Washroom & Finished 2 Bedroom Legal Basement With Separate Entrance, This House Offers Com Living/Dining Room With Pot Lights & Large Windows, Cozy Family Room With Fireplace & Big Windows, Upgraded Gourmet Kitchen With Quartz Counter/Backsplash/S Appliances/Centre Island, Breakfast Area Com W Kitchen W/O Concrete Backyard, No Neighbor Behind, 9 Feet Ceiling/Hardwood Floor On Main, Second Floor Offer Master W 6 Pc Ensuite With Double Sink & W/I Closet, The Other 3 Good Size Room With Closet, Laundry Second Floor, Finished 1 Bedroom Legal Basement With Living Room And 3 Pc Bath & Separate Entrance, 1 Bedroom Legal For Owner With 3 Pc Bath, Separate Laundry In Basement, Extended Driveway At Front And Concrete At Backyard & Close To Mt Pleasant Go Station, Walking Distance Schools/Grocery/Supermarket/ Plaza/City Transit, Trails.
Property Details
Size
Parking
Build
Heating & Cooling
Utilities
Rooms
Living
11′6″ x 20′0″
Dining
11′6″ x 200′9″
Family
12′11″ x 15′11″
Kitchen
8′11″ x 10′11″
Breakfast
12′11″ x 9′6″
Prim Bdrm
12′1″ x 15′11″
Ownership Details
Ownership
Taxes
Source
Listing Brokerage
For Sale Nearby

- 2,000 - 2,500 Sq. Ft.
- 4
- 3
Sold Nearby

- 2,000 - 2,500 Sq. Ft.
- 4
- 3

- 4
- 3

- 2,000 - 2,500 Sq. Ft.
- 4
- 4

- 4
- 3

- 2,000 - 2,500 Sq. Ft.
- 5
- 5

- 2,000 - 2,500 Sq. Ft.
- 5
- 4

- 2,000 - 2,500 Sq. Ft.
- 4
- 4

- 2,000 - 2,500 Sq. Ft.
- 5
- 5
Listing information provided in part by the Toronto Regional Real Estate Board for personal, non-commercial use by viewers of this site and may not be reproduced or redistributed. Copyright © TRREB. All rights reserved.
Information is deemed reliable but is not guaranteed accurate by TRREB®. The information provided herein must only be used by consumers that have a bona fide interest in the purchase, sale, or lease of real estate.







