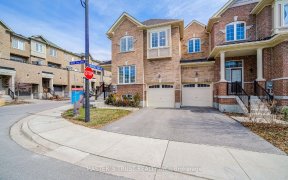


Discover This Incredibly Beautiful Family House With 4550Sqft Of Luxury Living Space. 3 Car Garage W/ Extra Widened Rear Lot! Flr Plan Attached. 10Ft Ceiling On M/Flr & M/Br! 9Ft Ceiling On 2nd/8Ft Doors. Waffled Ceiling In Great Rm & B/Fast Area. Tons Of Upgrades & Much More! Minutes To Upper Cda Mall, Go Bus, Service On, Hospital,...
Discover This Incredibly Beautiful Family House With 4550Sqft Of Luxury Living Space. 3 Car Garage W/ Extra Widened Rear Lot! Flr Plan Attached. 10Ft Ceiling On M/Flr & M/Br! 9Ft Ceiling On 2nd/8Ft Doors. Waffled Ceiling In Great Rm & B/Fast Area. Tons Of Upgrades & Much More! Minutes To Upper Cda Mall, Go Bus, Service On, Hospital, Plaza, Public Transit, School & Park. Don't Miss It!! New, B/I S/S Appliances, Garage Remote, All Upgraded Lighting Fixtures.
Property Details
Size
Parking
Build
Heating & Cooling
Utilities
Rooms
Library
13′7″ x 12′7″
Dining
12′11″ x 23′7″
Kitchen
10′7″ x 23′7″
Breakfast
15′7″ x 16′9″
Great Rm
15′7″ x 23′7″
Prim Bdrm
15′9″ x 23′11″
Ownership Details
Ownership
Taxes
Source
Listing Brokerage
For Sale Nearby
Sold Nearby

- 3,500 - 5,000 Sq. Ft.
- 5
- 5

- 5
- 4

- 1,500 - 2,000 Sq. Ft.
- 3
- 3

- 1,500 - 2,000 Sq. Ft.
- 3
- 3

- 3,500 - 5,000 Sq. Ft.
- 4
- 5

- 1,500 - 2,000 Sq. Ft.
- 3
- 3

- 1,500 - 2,000 Sq. Ft.
- 3
- 3

- 1,500 - 2,000 Sq. Ft.
- 3
- 3
Listing information provided in part by the Toronto Regional Real Estate Board for personal, non-commercial use by viewers of this site and may not be reproduced or redistributed. Copyright © TRREB. All rights reserved.
Information is deemed reliable but is not guaranteed accurate by TRREB®. The information provided herein must only be used by consumers that have a bona fide interest in the purchase, sale, or lease of real estate.








