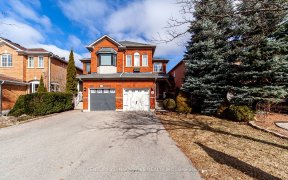


Wow!!! Excellent Condition! Recently Renovated A Four Bed Room & Double Car Garage House In A Quiet Neighborhood. Spent Over $200K, New Hardwood & Tiles Flooring In Main & 2nd , New Kitchen In Main With Gas Stove, All Brand New Windows Top To Bottom, New California Shutters, Roof 2019,New Ac Unit 2018, One Bed Room Basement With Separate...
Wow!!! Excellent Condition! Recently Renovated A Four Bed Room & Double Car Garage House In A Quiet Neighborhood. Spent Over $200K, New Hardwood & Tiles Flooring In Main & 2nd , New Kitchen In Main With Gas Stove, All Brand New Windows Top To Bottom, New California Shutters, Roof 2019,New Ac Unit 2018, One Bed Room Basement With Separate Entrance- Income Potential. Owned Hot Water Tank .All Renovated Washrooms , No Walkway, Concrete Floor Shed In Backyard. All Stainless Steel Two Fridges, Two Stove, Dishwasher, Washer, Dryer. Califonia Shutters Owned Hot Water Tank, Ac And All Light Fixture Including Chandelier, Don't Miss Out This Place. Easy Showing
Property Details
Size
Parking
Build
Rooms
Living
16′3″ x 13′9″
Kitchen
15′3″ x 11′8″
Dining
11′6″ x 9′7″
Prim Bdrm
14′0″ x 16′3″
2nd Br
9′10″ x 10′10″
3rd Br
12′3″ x 14′6″
Ownership Details
Ownership
Taxes
Source
Listing Brokerage
For Sale Nearby
Sold Nearby

- 1,500 - 2,000 Sq. Ft.
- 5
- 4

- 7
- 5

- 2,500 - 3,000 Sq. Ft.
- 6
- 4

- 4
- 3

- 4
- 4

- 4
- 4

- 5
- 4

- 5
- 4
Listing information provided in part by the Toronto Regional Real Estate Board for personal, non-commercial use by viewers of this site and may not be reproduced or redistributed. Copyright © TRREB. All rights reserved.
Information is deemed reliable but is not guaranteed accurate by TRREB®. The information provided herein must only be used by consumers that have a bona fide interest in the purchase, sale, or lease of real estate.








