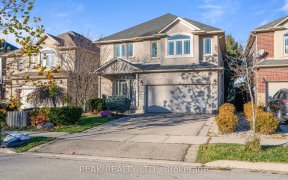
58 - 377 Glancaster Rd
Glancaster Rd, Carpenter, Hamilton, ON, L9G 0G4



Offers Anytime! Premium End Unit T/H In Ancaster, Less Than 10Min To Everything: Hwys, Shops, Dining, Airport, Schools, Parks & More. Features 1300Sf, Kit W/Quartz Cts, Ss Appl, Bcksplsh, Pot Lights, Feature Wall & Brkfst Bar, Lr & Sep Dr W/Hw Flrs & Sliders To Balcony, 2 Lrg Bdrms, Both W/Wi Clsts, Bdrm Lvl Laund, Den/Off. W/New Vinyl...
Offers Anytime! Premium End Unit T/H In Ancaster, Less Than 10Min To Everything: Hwys, Shops, Dining, Airport, Schools, Parks & More. Features 1300Sf, Kit W/Quartz Cts, Ss Appl, Bcksplsh, Pot Lights, Feature Wall & Brkfst Bar, Lr & Sep Dr W/Hw Flrs & Sliders To Balcony, 2 Lrg Bdrms, Both W/Wi Clsts, Bdrm Lvl Laund, Den/Off. W/New Vinyl Flrs & Grge W/Ins Entry. Also, 9Ft Ceil, Custom Blinds, Qlty Lighting & Fresh Paint. Fees Cover Roof, Wndws, Drs, Lawn, Snow. Incl: Ss Fridge, Stove, Dw, Otr Micro, W&D, All Elfs, All Blinds & Rods, Floating Tv Console, Tv Wallmnt, Agdo & 2 Rem. Exclusions: Dyson Vac, Curtains, Shelves In 2Pc Bath & Shelf In 2nd Bedrm. Rentals: Hwt, Ac, Furnace (Total 63.47/Mth).
Property Details
Size
Parking
Build
Rooms
Foyer
Foyer
Den
9′7″ x 13′5″
Kitchen
8′5″ x 10′11″
Living
11′1″ x 15′10″
Dining
9′3″ x 10′11″
Bathroom
Bathroom
Ownership Details
Ownership
Condo Policies
Taxes
Condo Fee
Source
Listing Brokerage
For Sale Nearby

- 1,200 - 1,399 Sq. Ft.
- 3
- 3
Sold Nearby

- 1,200 - 1,399 Sq. Ft.
- 2
- 2

- 1,200 - 1,399 Sq. Ft.
- 3
- 2

- 1,200 - 1,399 Sq. Ft.
- 3
- 3

- 1,200 - 1,399 Sq. Ft.
- 3
- 4

- 1,200 - 1,399 Sq. Ft.
- 3
- 2

- 1,200 - 1,399 Sq. Ft.
- 2
- 2

- 1,200 - 1,399 Sq. Ft.
- 2
- 2

- 1,200 - 1,399 Sq. Ft.
- 3
- 3
Listing information provided in part by the Toronto Regional Real Estate Board for personal, non-commercial use by viewers of this site and may not be reproduced or redistributed. Copyright © TRREB. All rights reserved.
Information is deemed reliable but is not guaranteed accurate by TRREB®. The information provided herein must only be used by consumers that have a bona fide interest in the purchase, sale, or lease of real estate.






