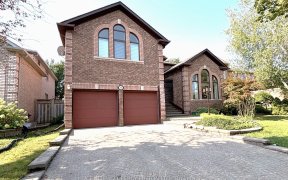
58 - 245 Ferndale Dr S
Ferndale Dr S, Ardagh, Barrie, ON, L4N 0T6



Beautiful 2 bed condo located in sought after Ardagh Bluffs. Freshly painted; laminate floors throughout, ceramics flooring in kitchen, bath and foyer; carpet-stairs; Features insuite laundry, storage locker & parking spot conveniently located in front of unit. Includes: central air, fridge, stove, dishwasher, washer, dryer. Complex has...
Beautiful 2 bed condo located in sought after Ardagh Bluffs. Freshly painted; laminate floors throughout, ceramics flooring in kitchen, bath and foyer; carpet-stairs; Features insuite laundry, storage locker & parking spot conveniently located in front of unit. Includes: central air, fridge, stove, dishwasher, washer, dryer. Complex has play ground and is walking distance to schools, shopping, trails and parks, along with easy access to Hwy 400. Photos are virtually staged!
Property Details
Size
Parking
Condo
Build
Heating & Cooling
Rooms
Kitchen
8′1″ x 8′7″
Dining
9′1″ x 8′7″
Living
10′6″ x 13′0″
Prim Bdrm
8′6″ x 13′5″
Br
8′6″ x 12′9″
Foyer
3′10″ x 7′9″
Ownership Details
Ownership
Condo Policies
Taxes
Condo Fee
Source
Listing Brokerage
For Sale Nearby
Sold Nearby

- 3
- 2

- 3
- 2

- 2
- 1

- 2
- 1

- 1,000 - 1,199 Sq. Ft.
- 3
- 2

- 1,000 - 1,199 Sq. Ft.
- 3
- 1

- 3
- 1

- 1,200 - 1,399 Sq. Ft.
- 3
- 2
Listing information provided in part by the Toronto Regional Real Estate Board for personal, non-commercial use by viewers of this site and may not be reproduced or redistributed. Copyright © TRREB. All rights reserved.
Information is deemed reliable but is not guaranteed accurate by TRREB®. The information provided herein must only be used by consumers that have a bona fide interest in the purchase, sale, or lease of real estate.







