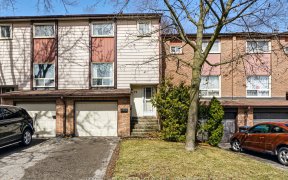


End Unit Townhouse 3 Bdrm + One W/W/Out To The Backyard. Garage Access From The House Freshly Painted Stone Countertop W/Undermount Sink Stainless Steel Appliance Stacked Washer & Dryer. Walk-Out To A Well-Appointed Backyard. Situated Close To All Amenities, Public Transportation & Shopping This Complex Is Well Maintained & Safe Park For...
End Unit Townhouse 3 Bdrm + One W/W/Out To The Backyard. Garage Access From The House Freshly Painted Stone Countertop W/Undermount Sink Stainless Steel Appliance Stacked Washer & Dryer. Walk-Out To A Well-Appointed Backyard. Situated Close To All Amenities, Public Transportation & Shopping This Complex Is Well Maintained & Safe Park For Kids & Visitor Parking. One Bus Ride To Kipling Station. Incl: All Appliances, Stainless Steel Fridge, Stove, Washer & Dryer, All Light Fixatures & Window Coverings Tankless Water Heater H.E Furnace, A.C Rental $34.00 Monthly.
Property Details
Size
Parking
Rooms
Family
10′10″ x 17′3″
Kitchen
6′1″ x 6′2″
Breakfast
10′2″ x 10′6″
Prim Bdrm
11′0″ x 13′4″
2nd Br
8′11″ x 8′11″
3rd Br
6′8″ x 10′10″
Ownership Details
Ownership
Condo Policies
Taxes
Condo Fee
Source
Listing Brokerage
For Sale Nearby
Sold Nearby

- 3
- 2

- 3
- 2

- 1,000 - 1,199 Sq. Ft.
- 3
- 2

- 3
- 2

- 4
- 2

- 3
- 2

- 3
- 2

- 1,400 - 1,599 Sq. Ft.
- 4
- 2
Listing information provided in part by the Toronto Regional Real Estate Board for personal, non-commercial use by viewers of this site and may not be reproduced or redistributed. Copyright © TRREB. All rights reserved.
Information is deemed reliable but is not guaranteed accurate by TRREB®. The information provided herein must only be used by consumers that have a bona fide interest in the purchase, sale, or lease of real estate.








