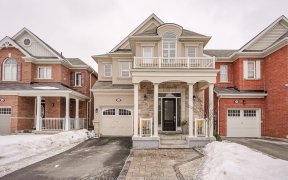


This Gorgeous Home, Built By Countryhome, Backs Onto The Ravine On A Pie Shaped Lot 4650 Sq Ft ( 3457 +1193 Sq Ft ) With A W/O Finished Bsmt Is A Must See For Anyone Looking For A Spacious & Elegant Family Home In Ford Community. Grand Foyer With Stunning Flooring, Glass Railing Staircase &10Ft Ceiling. Step In Further Into The Living&...
This Gorgeous Home, Built By Countryhome, Backs Onto The Ravine On A Pie Shaped Lot 4650 Sq Ft ( 3457 +1193 Sq Ft ) With A W/O Finished Bsmt Is A Must See For Anyone Looking For A Spacious & Elegant Family Home In Ford Community. Grand Foyer With Stunning Flooring, Glass Railing Staircase &10Ft Ceiling. Step In Further Into The Living& Dining Rm With Natural Wood Finish Hardwood Flrs And Complete Your Journey In The Sun-Filled Family Room, Family Size Kitchen With A Mesmerizing View Of The Ravine & Pond. Open-Concept Design That Seamlessly Blends The Kitchen, Living/Dining Area & Family Room, Making It Perfect For Entertaining Guests While Maintaining Complete Privacy. Kitchen W/Ample Counter Space, Large Island, And Miele B/I Appliances. 2nd Level Features 9Ft Ceiling And The Luxurious Principal Brms Features A Spa-Like Spa-Like Ensuite Bathroom With A Soaking Tub, Grand Separate Shower Dual Vanities & An Oversize W/I Closet. 2nd Brm W/Ensuite Bath,3rd&4th Brms W/Jack& Jill Bath, Laundry Make The Upper Level Complete.Finished W/O Basement Features A Large Rec Rm, Huge Windows,Rough-In Framed Full Bath Rm Ideal For Potential In-Law Suite Or Legal 2nd Dwelling. The Backyard Is A Private W/ The Potential To Put A Pool
Property Details
Size
Parking
Build
Heating & Cooling
Utilities
Rooms
Foyer
Foyer
Living
22′0″ x 14′11″
Dining
22′0″ x 14′11″
Family
18′0″ x 29′11″
Kitchen
14′4″ x 14′4″
Breakfast
Other
Ownership Details
Ownership
Taxes
Source
Listing Brokerage
For Sale Nearby
Sold Nearby

- 2,500 - 3,000 Sq. Ft.
- 5
- 5

- 3,000 - 3,500 Sq. Ft.
- 5
- 5

- 3,000 - 3,500 Sq. Ft.
- 5
- 6

- 2,000 - 2,500 Sq. Ft.
- 4
- 3

- 2,000 - 2,500 Sq. Ft.
- 4
- 3

- 4
- 4

- 2,000 - 2,500 Sq. Ft.
- 4
- 4

- 1,500 - 2,000 Sq. Ft.
- 3
- 4
Listing information provided in part by the Toronto Regional Real Estate Board for personal, non-commercial use by viewers of this site and may not be reproduced or redistributed. Copyright © TRREB. All rights reserved.
Information is deemed reliable but is not guaranteed accurate by TRREB®. The information provided herein must only be used by consumers that have a bona fide interest in the purchase, sale, or lease of real estate.







