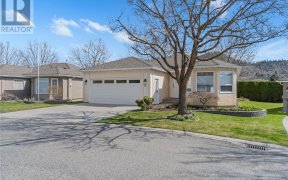
573 Spruceview Pl N
Spruceview Pl N, Glenmore - Clifton Dilworth, Kelowna, BC, V1V 1S7



Quick Summary
Quick Summary
- Beautifully updated walk-out rancher with scenic views
- Updated kitchen with stone countertops and large island
- Fully updated 2 bedroom, 2 bathroom income suite
- Convenient location near downtown, bus stops, and schools
- Recent updates include new roof, AC, and electrical panel
- Spacious main floor with generous living and dining areas
- Peaceful cul-de-sac setting perfect for families and investors
- Patio with gorgeous views of orchards and Dilworth Mountain
Beautifully updated walk-out rancher with orchard and mountain views and an income-generating suite. Inside, the updated kitchen features a large island, a breakfast nook, and scenic views of orchards and Dilworth Mountain. The patio off the kitchen is the perfect spot for taking in the gorgeous views! A generous living area and dining... Show More
Beautifully updated walk-out rancher with orchard and mountain views and an income-generating suite. Inside, the updated kitchen features a large island, a breakfast nook, and scenic views of orchards and Dilworth Mountain. The patio off the kitchen is the perfect spot for taking in the gorgeous views! A generous living area and dining room, two bathrooms, and two spacious bedrooms are also on the main floor. Downstairs is a fully updated 2 bedroom, 2 bathroom suite complete with all new lighting and flooring. Other updates include a new roof in 2019, a new AC in 2022, a retaining wall in May 2023, a new electrical panel, and new paint throughout. Situated just 5 kilometers from Downtown Kelowna, this home offers the convenience of living within walking distance of city bus stops, shopping, and schools. Nestled in a quiet cul-de-sac, this home is perfect for families and investors alike. (id:54626)
Additional Media
View Additional Media
Property Details
Size
Parking
Build
Heating & Cooling
Utilities
Rooms
Bedroom
Bedroom
Bedroom
Bedroom
Partial bathroom
Bathroom
Full bathroom
Bathroom
Full bathroom
Bathroom
Kitchen
9′5″ x 14′0″
Ownership Details
Ownership
Book A Private Showing
For Sale Nearby
The trademarks REALTOR®, REALTORS®, and the REALTOR® logo are controlled by The Canadian Real Estate Association (CREA) and identify real estate professionals who are members of CREA. The trademarks MLS®, Multiple Listing Service® and the associated logos are owned by CREA and identify the quality of services provided by real estate professionals who are members of CREA.








