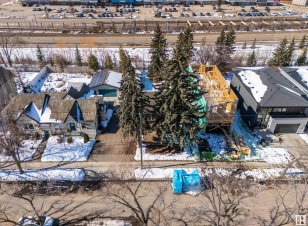


West backyard with a 55 x 130 LOT! If you're in search of a delightful home that combines comfort, convenience, + modern amenities, look no further. This charming 1 + half-storey home is perfectly situated just minutes from the bustling Southgate Shopping Centre, offering you both peace + proximity to local attractions. This home has seen... Show More
West backyard with a 55 x 130 LOT! If you're in search of a delightful home that combines comfort, convenience, + modern amenities, look no further. This charming 1 + half-storey home is perfectly situated just minutes from the bustling Southgate Shopping Centre, offering you both peace + proximity to local attractions. This home has seen significant recent upgrades, ensuring both functionality + aesthetic appeal. Notable improvements include: 2019 Furnace, 2018 Siding, Deck, Shingles, re-insulated main + upper, 2017 Hot Water Tank, 2016 Main Floor Windows, New Appliances, island + Pantry, Heated Tiled Floors in the kitchen + bathroom. The main floor boasts a large primary bedroom with abundant closet space, making organization a breeze. The roomy kitchen is designed with ample counter + cupboard space. The upper level offers a spacious area that can be customized to suit your needs. The partially finished basement includes a 3-piece bathroom + large entertaining space. Easy access to everything in town. (id:54626)
Additional Media
View Additional Media
Property Details
Size
Parking
Build
Heating & Cooling
Rooms
Recreation room
27′1″ x 12′1″
Laundry room
5′6″ x 5′10″
Storage
3′6″ x 6′4″
Living room
15′8″ x 12′5″
Kitchen
16′1″ x 12′4″
Primary Bedroom
12′0″ x 9′8″
Ownership Details
Ownership
Book A Private Showing
For Sale Nearby
The trademarks REALTOR®, REALTORS®, and the REALTOR® logo are controlled by The Canadian Real Estate Association (CREA) and identify real estate professionals who are members of CREA. The trademarks MLS®, Multiple Listing Service® and the associated logos are owned by CREA and identify the quality of services provided by real estate professionals who are members of CREA.









