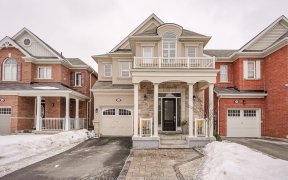


Beautiful 2021 Built Det House W/Ravine Lot** 4+1 Br & 5 Wr W/All Upgraded Features & Appliances** Builder Finished Walkout Basement** Potential For 2nd Kitchen** 3653 Sf Living Space** 10 Ft Ceiling & Hardwood Floor On Main** Sep Living & Dining** Linear Fireplace** Kitchen W/B/I Applnces & Breakfast Area** Granite Counter-Top** Xl Brs**...
Beautiful 2021 Built Det House W/Ravine Lot** 4+1 Br & 5 Wr W/All Upgraded Features & Appliances** Builder Finished Walkout Basement** Potential For 2nd Kitchen** 3653 Sf Living Space** 10 Ft Ceiling & Hardwood Floor On Main** Sep Living & Dining** Linear Fireplace** Kitchen W/B/I Applnces & Breakfast Area** Granite Counter-Top** Xl Brs** Open Concept** Dd Entry W/Veranda** Pot Lights** Close To School & Park, Hwy 401& 407 Nice Rare Ravine Lot In Great Neighborhood Of Milton** Top Notch Upgrades & Light Fixtures** All Elf & Appl., Fridge, Cooktop, Dishwasher B/I Oven & Microwave, Washer & Dryer, Ac, Cvac & Camera** Buyer/Buyer Agent To Verify All Measurements
Property Details
Size
Parking
Build
Rooms
Great Rm
11′11″ x 20′0″
Dining
16′11″ x 14′0″
Kitchen
14′9″ x 13′2″
Breakfast
10′0″ x 13′8″
Prim Bdrm
11′11″ x 20′0″
2nd Br
12′0″ x 10′10″
Ownership Details
Ownership
Taxes
Source
Listing Brokerage
For Sale Nearby
Sold Nearby

- 3,000 - 3,500 Sq. Ft.
- 5
- 5

- 3,000 - 3,500 Sq. Ft.
- 4
- 4

- 3,000 - 3,500 Sq. Ft.
- 5
- 6

- 2,000 - 2,500 Sq. Ft.
- 4
- 3

- 2,000 - 2,500 Sq. Ft.
- 4
- 3

- 4
- 4

- 3
- 4

- 3
- 4
Listing information provided in part by the Toronto Regional Real Estate Board for personal, non-commercial use by viewers of this site and may not be reproduced or redistributed. Copyright © TRREB. All rights reserved.
Information is deemed reliable but is not guaranteed accurate by TRREB®. The information provided herein must only be used by consumers that have a bona fide interest in the purchase, sale, or lease of real estate.







