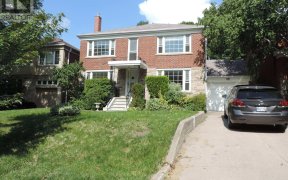


Perfectly Elegant Tudor With A Contemporary Flair And Gorgeous Leaded Windows. This Simply Warm And Wonderful Home Boasts 3+1 Bedrooms And 4 Baths, Showcasing A Mbr With Walk-In Closet And All White Ensuite Marble Bath. Large Family Sized Kitchen With A Great Casual Eat-In Space. Grand Sized Lr/Dr With Hardwood Floors Flows Nicely To The...
Perfectly Elegant Tudor With A Contemporary Flair And Gorgeous Leaded Windows. This Simply Warm And Wonderful Home Boasts 3+1 Bedrooms And 4 Baths, Showcasing A Mbr With Walk-In Closet And All White Ensuite Marble Bath. Large Family Sized Kitchen With A Great Casual Eat-In Space. Grand Sized Lr/Dr With Hardwood Floors Flows Nicely To The Coveted Main Floor Family Room With Exposed Brick Walls, Vaulted Ceilings. Main Floor Bath And Walk-Out To Garden. Finished Basement With Separate Side Door Entrance. Ll Kitchen Is A Bonus. Private Drive, Parking For 2 Cars. Enjoy The Amazing Neighbourhood With Easy Access To Everything From Outstanding Schools To Parks And Walking Trails.
Property Details
Size
Parking
Rooms
Living
13′5″ x 18′2″
Dining
13′1″ x 13′1″
Kitchen
8′0″ x 13′7″
Breakfast
7′6″ x 9′3″
Family
10′9″ x 17′7″
Prim Bdrm
12′0″ x 14′7″
Ownership Details
Ownership
Taxes
Source
Listing Brokerage
For Sale Nearby
Sold Nearby

- 4
- 4

- 3
- 2

- 3
- 2

- 5
- 3

- 5
- 3

- 5
- 3

- 4
- 4

- 5
- 3
Listing information provided in part by the Toronto Regional Real Estate Board for personal, non-commercial use by viewers of this site and may not be reproduced or redistributed. Copyright © TRREB. All rights reserved.
Information is deemed reliable but is not guaranteed accurate by TRREB®. The information provided herein must only be used by consumers that have a bona fide interest in the purchase, sale, or lease of real estate.








