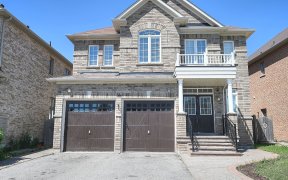
57 Mission Ridge Trail
Mission Ridge Trail, Castlemore Crossing, Brampton, ON, L6P 3H9



The Gore/ Castlemore High Demand Location!! Introducing a rare Gem!2513 Sq Ft Detached home. this stunning contemporary style home has been professionally design & is fully loaded with $175,000 upgrades recently. Upgraded custom design kitchen. pure maple wood kitchen cabinet ,Wolf cooktop,3 cm of granite countertop, Designer porcelain...
The Gore/ Castlemore High Demand Location!! Introducing a rare Gem!2513 Sq Ft Detached home. this stunning contemporary style home has been professionally design & is fully loaded with $175,000 upgrades recently. Upgraded custom design kitchen. pure maple wood kitchen cabinet ,Wolf cooktop,3 cm of granite countertop, Designer porcelain tiles. four bedroom has 3 huge bathrooms fully upgraded Ensuite bathrooms. Lots of closets. Backyard has 22x15 feet deck and fully cemented for a private place to relax. Close to public transit, highways & Schools New Roof 2023 Newly done front driveway & Stairs at front. Separate entrance for basement. High end S/s appliances.New hot water tank not rental amazing high end window coverings. Kitchen has huge island ,spice racks, lazy suzan pot/pans drawer.Lockbox for easy showings!!Will not last long!!
Property Details
Size
Parking
Build
Heating & Cooling
Utilities
Rooms
Living
10′3″ x 13′11″
Dining
10′3″ x 13′11″
Great Rm
13′8″ x 12′9″
Kitchen
13′8″ x 8′7″
Breakfast
13′8″ x 8′7″
Prim Bdrm
11′11″ x 18′12″
Ownership Details
Ownership
Taxes
Source
Listing Brokerage
For Sale Nearby
Sold Nearby

- 6
- 6

- 7
- 4

- 2,500 - 3,000 Sq. Ft.
- 5
- 4

- 3,000 - 3,500 Sq. Ft.
- 7
- 5

- 6
- 6

- 6
- 4

- 4
- 3

- 2,500 - 3,000 Sq. Ft.
- 6
- 5
Listing information provided in part by the Toronto Regional Real Estate Board for personal, non-commercial use by viewers of this site and may not be reproduced or redistributed. Copyright © TRREB. All rights reserved.
Information is deemed reliable but is not guaranteed accurate by TRREB®. The information provided herein must only be used by consumers that have a bona fide interest in the purchase, sale, or lease of real estate.







