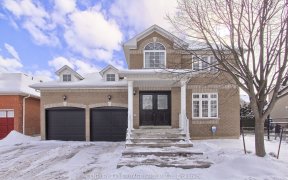
57 Matthew Boyd Crescent
Matthew Boyd Crescent, Newmarket, Newmarket, ON, L3X 3C3



Freehold Modern Stone Ad Stucco Family Home In A Sought After Neighborhood On A Quite Street. Walking Distance To Upper Canada Mall, Schools, Transit, Park And Other Amenities. Many Great Features Like A Walkout Basement, Garage Access To Both Inside And Rear Yard, Garage Door Opener, Extended Ceramic Tile On Ground Level. Upgrades: New...
Freehold Modern Stone Ad Stucco Family Home In A Sought After Neighborhood On A Quite Street. Walking Distance To Upper Canada Mall, Schools, Transit, Park And Other Amenities. Many Great Features Like A Walkout Basement, Garage Access To Both Inside And Rear Yard, Garage Door Opener, Extended Ceramic Tile On Ground Level. Upgrades: New Kitchen Cabinets, Quartz Countertop, Back Splash, S/S Appliances, Hardwood Two Upper Floors, Oak Staircase, French Patio Doors. Owned Water Heater
Property Details
Size
Parking
Build
Rooms
Kitchen
32′6″ x 32′2″
Breakfast
32′6″ x 29′2″
Family
52′2″ x 39′0″
Dining
41′0″ x 45′7″
Living
71′10″ x 39′0″
Prim Bdrm
57′10″ x 36′7″
Ownership Details
Ownership
Taxes
Source
Listing Brokerage
For Sale Nearby

- 1,500 - 2,000 Sq. Ft.
- 3
- 3
Sold Nearby

- 3
- 3

- 4
- 3

- 5
- 4

- 4
- 3

- 4
- 4

- 3
- 3

- 4
- 3

- 4
- 3
Listing information provided in part by the Toronto Regional Real Estate Board for personal, non-commercial use by viewers of this site and may not be reproduced or redistributed. Copyright © TRREB. All rights reserved.
Information is deemed reliable but is not guaranteed accurate by TRREB®. The information provided herein must only be used by consumers that have a bona fide interest in the purchase, sale, or lease of real estate.






