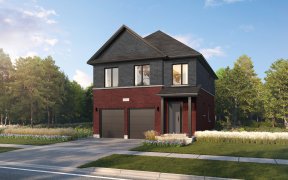


Gorgeous Tormina Built Home In Highly Sought After North Whitby Neighbourhood! Open Concept Main Floor With Direct Garage Access, Smooth Ceilings, Upgraded Tile & Hardwood Floors Throughout Entire Home. Spacious Dining Room Opens To Living Area Featuring Accent Wall With Gas Fireplace. Beautiful Eat In Kitchen W/O To Large Premium...
Gorgeous Tormina Built Home In Highly Sought After North Whitby Neighbourhood! Open Concept Main Floor With Direct Garage Access, Smooth Ceilings, Upgraded Tile & Hardwood Floors Throughout Entire Home. Spacious Dining Room Opens To Living Area Featuring Accent Wall With Gas Fireplace. Beautiful Eat In Kitchen W/O To Large Premium Composite Deck (50 Year Warranty) Perfect For Entertaining. Close To Schools, Heber Down Conservation, Trails, Shopping & More. Permits & Drawings For 1 Bed 1 Bath Finished Basement, Roof 2019, Upgraded 200Amp Service, Nest, California Shutters, Garden Shed, Garage Door Opener, Stainless Steel Kitchen Appliances, Washer, Dryer, Elfs. Exclude Shelf In Breakfast Area.
Property Details
Size
Parking
Rooms
Kitchen
9′7″ x 11′0″
Breakfast
9′7″ x 10′0″
Living
13′5″ x 14′2″
Dining
10′4″ x 14′2″
Prim Bdrm
11′5″ x 14′10″
2nd Br
9′8″ x 13′6″
Ownership Details
Ownership
Taxes
Source
Listing Brokerage
For Sale Nearby
Sold Nearby

- 2,000 - 2,500 Sq. Ft.
- 4
- 5

- 4
- 3

- 3
- 3

- 5
- 3

- 2,000 - 2,500 Sq. Ft.
- 5
- 4

- 4
- 4

- 4
- 4

- 3
- 3
Listing information provided in part by the Toronto Regional Real Estate Board for personal, non-commercial use by viewers of this site and may not be reproduced or redistributed. Copyright © TRREB. All rights reserved.
Information is deemed reliable but is not guaranteed accurate by TRREB®. The information provided herein must only be used by consumers that have a bona fide interest in the purchase, sale, or lease of real estate.








