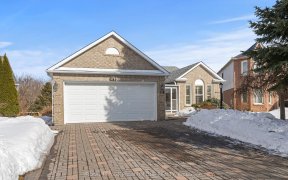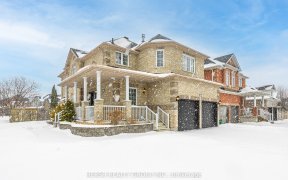
57 Laurelbank Crescent
Laurelbank Crescent, Keswick North, Georgina, ON, L4P 4H7



Welcome to 57 Laurelbank Cres, a beautiful and spacious 3 bedroom, double garage house offering almost 2,000 sqft of above grade space in addition to finished basement with rec room and den area that can be used as an office or workout area. Upgrades throughout featuring Quartz counter kitchen with undermount sink, gas stove, stainless...
Welcome to 57 Laurelbank Cres, a beautiful and spacious 3 bedroom, double garage house offering almost 2,000 sqft of above grade space in addition to finished basement with rec room and den area that can be used as an office or workout area. Upgrades throughout featuring Quartz counter kitchen with undermount sink, gas stove, stainless steel appliances, plenty storage space with expanded cupboard and cabinets. Relax in the comfy cozy living room with gas fireplace and open layout. Three large bedrooms that can fit Queen size beds at a minimum offers all the space you need now and into the future.Situated in a family friendly neighbourhood with optimal convenience, mins to Hwy 404, Walmart,restaurants, banks, coffee shops, medical offices and two sports/ recreation complexes for everything you need and more. Enjoy what nature has to offer with walking/cycling areas around Lake Simcoe, marina, golf course, parks and beaches. Your future home awaits! S/S fridge, gas stove, hoodvent, dishwasher. Washer Dryer. All light fixtures, window coverings,garage opener & remote. Furnace with built in humidifier, hot water tank is owned. Upgraded Steel Door with Lifetime transferrable warranty
Property Details
Size
Parking
Build
Heating & Cooling
Utilities
Rooms
Living
12′3″ x 22′5″
Dining
11′2″ x 8′9″
Kitchen
11′2″ x 9′9″
Prim Bdrm
14′6″ x 17′1″
2nd Br
12′7″ x 10′11″
3rd Br
11′0″ x 10′11″
Ownership Details
Ownership
Taxes
Source
Listing Brokerage
For Sale Nearby
Sold Nearby

- 1,100 - 1,500 Sq. Ft.
- 5
- 3

- 5
- 4

- 2,500 - 3,000 Sq. Ft.
- 5
- 4

- 1,500 - 2,000 Sq. Ft.
- 5
- 4

- 1900 Sq. Ft.
- 3
- 3

- 4
- 3

- 3
- 4

- 4
- 4
Listing information provided in part by the Toronto Regional Real Estate Board for personal, non-commercial use by viewers of this site and may not be reproduced or redistributed. Copyright © TRREB. All rights reserved.
Information is deemed reliable but is not guaranteed accurate by TRREB®. The information provided herein must only be used by consumers that have a bona fide interest in the purchase, sale, or lease of real estate.







