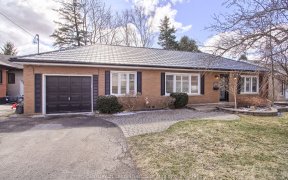


4 Bedroom, 4 Bathroom Home with 3 Separate Living Areas, on a 70 ft x 85 ft lot, in the Heart of B.W.G. Steps to New Community Centre, Transit and Downtown Shops. 3 Full Kitchens, Multiple Entryways into Home. Main Floor Boasts, Large Principle Rooms. Chefs Kitchen with Quartz Countertops, Breakfast Bar, 48" Gas 5 Burner Stove with Grill...
4 Bedroom, 4 Bathroom Home with 3 Separate Living Areas, on a 70 ft x 85 ft lot, in the Heart of B.W.G. Steps to New Community Centre, Transit and Downtown Shops. 3 Full Kitchens, Multiple Entryways into Home. Main Floor Boasts, Large Principle Rooms. Chefs Kitchen with Quartz Countertops, Breakfast Bar, 48" Gas 5 Burner Stove with Grill top and Double Convection Oven. Living Room with Barn Doors, Wood Burning Fireplace and Crown Mouldings. Dining Room with Wainscotting and a Large Picture Window Overlooking Front Gardens. Separate Living Area with Kitchen, 3pc Bathroom and Walkout to Deck. Second Level with Primary Bedroom with 5pc Semi Ensuite & Built-in Storage Closets, Family Room with Dry Bar, Electric Fireplace and Access to Laundry Room. 2 Additional Large Bedrooms with Built-in Murphy Bed and Storage Shelves. Finished Lower Level with Kitchen, 4pc Bathroom Combined with Laundry Room, Laminate Flooring and Large Living Area. Private Backyard with Interlocking Patio, Deck and Year Round, 5ft Deep, Swim Spa with Brand New Cover. 525 Sq. Ft Heated 2 Car Garage with 60 amp Service. Ondura Roof with Lifetime Warranty. Smart Locks with Keypad Entry. Fully Landscaped Lot with Inground Sprinklers. Electric Vehicle Charger 220v 30A Plug
Property Details
Size
Parking
Build
Heating & Cooling
Utilities
Rooms
Sunroom
7′6″ x 16′5″
Living
14′7″ x 15′0″
Dining
9′10″ x 14′6″
Kitchen
11′1″ x 14′8″
Prim Bdrm
11′7″ x 15′5″
2nd Br
0′0″ x 0′0″
Ownership Details
Ownership
Taxes
Source
Listing Brokerage
For Sale Nearby
Sold Nearby

- 3
- 2

- 1,500 - 2,000 Sq. Ft.
- 4
- 2

- 5
- 2

- 1,100 - 1,500 Sq. Ft.
- 4
- 3

- 3,000 - 3,500 Sq. Ft.
- 5
- 3

- 5
- 2

- 1,500 - 2,000 Sq. Ft.
- 5
- 3

- 4
- 4
Listing information provided in part by the Toronto Regional Real Estate Board for personal, non-commercial use by viewers of this site and may not be reproduced or redistributed. Copyright © TRREB. All rights reserved.
Information is deemed reliable but is not guaranteed accurate by TRREB®. The information provided herein must only be used by consumers that have a bona fide interest in the purchase, sale, or lease of real estate.








