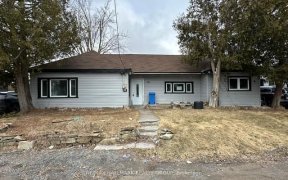


Welcome to 57 Horton Street in beautiful Almonte. A long driveway and landscaped front entrance welcome you into the home. As you walk in, the spacious foyer opens to the large open concept design. The main level features gleaming flooring, impressive vaulted ceilings, 2 spacious bedrooms, a timelessly designed kitchen with walk-in...
Welcome to 57 Horton Street in beautiful Almonte. A long driveway and landscaped front entrance welcome you into the home. As you walk in, the spacious foyer opens to the large open concept design. The main level features gleaming flooring, impressive vaulted ceilings, 2 spacious bedrooms, a timelessly designed kitchen with walk-in pantry, large main-level laundry room, and stunning custom millwork. The large primary bedroom features an abundance of closet space, beautiful coffered ceiling, and a large ensuite bathroom. The fully finished basement has an additional bedroom, a rough-in for another bathroom, and a large recreation room perfect for a second living room, home gym, office, and more! The backyard was meticulously designed with tasteful hardscaping in the fully fenced backyard! Minutes to stores, restaurants, shopping, and the Mississippi River, this bungalow is in an ideal location! 24 hour irrevocable on offers.
Property Details
Size
Parking
Lot
Build
Rooms
Kitchen
12′0″ x 11′5″
Dining Rm
7′9″ x 12′0″
Living Rm
15′9″ x 12′7″
Primary Bedrm
14′11″ x 11′10″
Ensuite 3-Piece
5′8″ x 9′1″
Bath 3-Piece
5′9″ x 9′1″
Ownership Details
Ownership
Taxes
Source
Listing Brokerage
For Sale Nearby

- 2,000 - 2,500 Sq. Ft.
- 4
- 3
Sold Nearby

- 3
- 2

- 2
- 2

- 3
- 2

- 2
- 3

- 4
- 3

- 3
- 3

- 3
- 3

- 3
- 4
Listing information provided in part by the Ottawa Real Estate Board for personal, non-commercial use by viewers of this site and may not be reproduced or redistributed. Copyright © OREB. All rights reserved.
Information is deemed reliable but is not guaranteed accurate by OREB®. The information provided herein must only be used by consumers that have a bona fide interest in the purchase, sale, or lease of real estate.






