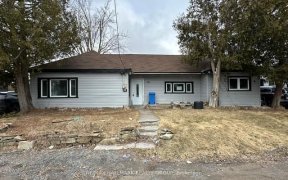


This customized semi-detached bungalow is move-in ready. Main floor welcomes you with bright inviting foyer, primary bedroom with full ensuite, 2nd bedroom & 2nd full bathroom, main floor laundry, inside access to single-car garage w/hanging storage space, open concept kitchen with stainless steel appliances (including gas stove) and...
This customized semi-detached bungalow is move-in ready. Main floor welcomes you with bright inviting foyer, primary bedroom with full ensuite, 2nd bedroom & 2nd full bathroom, main floor laundry, inside access to single-car garage w/hanging storage space, open concept kitchen with stainless steel appliances (including gas stove) and walk-in pantry, bright airy combined dining/living room with custom built-in wall-to-wall shelving surrounding gas fireplace, high quality low maintenance wood-grain laminate flooring, large patio doors leading to private, landscaped backyard with patio & gazebo. Lower level offers 3rd bedroom/den/office (your choice) with modern barn door for complete privacy, large bright games/rec room, rough-in for 3rd bathroom with lots of room left over for large storage room area. The Mill Run community is close to shopping, walking trails, main highway, historic downtown Almonte core with its charming shops and restaurants. Wouldn't this be nice to come home to!
Property Details
Size
Parking
Lot
Build
Rooms
Foyer
14′5″ x 7′0″
Living room/Fireplace
11′0″ x 15′8″
Dining Rm
8′8″ x 12′3″
Primary Bedrm
14′0″ x 11′10″
Ensuite 4-Piece
9′0″ x 5′9″
Bedroom
10′7″ x 11′10″
Ownership Details
Ownership
Taxes
Source
Listing Brokerage
For Sale Nearby

- 2,000 - 2,500 Sq. Ft.
- 4
- 3
Sold Nearby

- 3
- 2

- 2
- 2

- 3
- 2

- 2
- 3

- 4
- 3

- 3
- 3

- 3
- 3

- 3
- 4
Listing information provided in part by the Ottawa Real Estate Board for personal, non-commercial use by viewers of this site and may not be reproduced or redistributed. Copyright © OREB. All rights reserved.
Information is deemed reliable but is not guaranteed accurate by OREB®. The information provided herein must only be used by consumers that have a bona fide interest in the purchase, sale, or lease of real estate.






