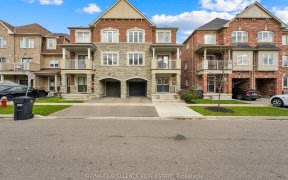
57 Golden Springs Dr
Golden Springs Dr, Northwest Brampton, Brampton, ON, L7A 0C7



Gorgeous Semi In Most Desirable Empire Lakeside Village, Coral Model Corner Lot. Tons Of Upgrades And Attractive Features. Living And Dining Combo With W/O To Large Balcony. Modern Open Concept Kitchen. Double Door Main Entrance. Foyer Leads To Beautiful Den OR can be used as 4TH bedroom. Master With Ensuite & 2 Another Good Size...
Gorgeous Semi In Most Desirable Empire Lakeside Village, Coral Model Corner Lot. Tons Of Upgrades And Attractive Features. Living And Dining Combo With W/O To Large Balcony. Modern Open Concept Kitchen. Double Door Main Entrance. Foyer Leads To Beautiful Den OR can be used as 4TH bedroom. Master With Ensuite & 2 Another Good Size Bedrooms, Close To School, Park, Plaza, Transit, Hwy 410 And Other Amenities. Additional Entrance To House Through Garage. No Side Walk.
Property Details
Size
Parking
Build
Heating & Cooling
Utilities
Rooms
Living
26′4″ x 11′1″
Dining
26′4″ x 11′1″
Kitchen
22′7″ x 9′5″
Prim Bdrm
14′7″ x 10′7″
2nd Br
9′0″ x 9′8″
3rd Br
10′0″ x 11′7″
Ownership Details
Ownership
Taxes
Source
Listing Brokerage
For Sale Nearby
Sold Nearby

- 4
- 3

- 1,500 - 2,000 Sq. Ft.
- 3
- 3

- 4
- 3

- 1,100 - 1,500 Sq. Ft.
- 3
- 2

- 3
- 3

- 3
- 2

- 4
- 3

- 7
- 4
Listing information provided in part by the Toronto Regional Real Estate Board for personal, non-commercial use by viewers of this site and may not be reproduced or redistributed. Copyright © TRREB. All rights reserved.
Information is deemed reliable but is not guaranteed accurate by TRREB®. The information provided herein must only be used by consumers that have a bona fide interest in the purchase, sale, or lease of real estate.







