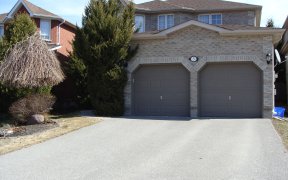
57 Dunnett Dr
Dunnett Dr, Forest Hill - Ardagh Bluffs, Barrie, ON, L4N 0J6



You Hit The Bullseye With This One **Sold Firm Waiting On Deposit** *Open House Sat Feb 5th 12-2Pm* *In-Law Suite Finished With Full Kitchen, 2 Beds, 5 Pc Bathroom, And Living Room* *Over 200K In Upgrades* *Beautiful 6 Bedroom Home In Barrie's Desirable Ardagh Community* *Steps Away From Trails* Inclusions: Washer, Dryer, Fridge,...
You Hit The Bullseye With This One **Sold Firm Waiting On Deposit** *Open House Sat Feb 5th 12-2Pm* *In-Law Suite Finished With Full Kitchen, 2 Beds, 5 Pc Bathroom, And Living Room* *Over 200K In Upgrades* *Beautiful 6 Bedroom Home In Barrie's Desirable Ardagh Community* *Steps Away From Trails* Inclusions: Washer, Dryer, Fridge, Stove, Dishwasher.
Property Details
Size
Parking
Build
Rooms
Living
8′11″ x 14′0″
Dining
8′11″ x 8′11″
Kitchen
8′11″ x 8′11″
Family
8′11″ x 16′11″
Prim Bdrm
12′0″ x 20′12″
Br
8′11″ x 10′0″
Ownership Details
Ownership
Taxes
Source
Listing Brokerage
For Sale Nearby
Sold Nearby

- 6
- 4

- 2,500 - 3,000 Sq. Ft.
- 6
- 4

- 4
- 3

- 6
- 4

- 3
- 3

- 3
- 3

- 3
- 3

- 4
- 3
Listing information provided in part by the Toronto Regional Real Estate Board for personal, non-commercial use by viewers of this site and may not be reproduced or redistributed. Copyright © TRREB. All rights reserved.
Information is deemed reliable but is not guaranteed accurate by TRREB®. The information provided herein must only be used by consumers that have a bona fide interest in the purchase, sale, or lease of real estate.







