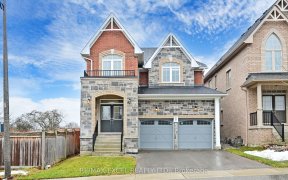
57 Colonel Wayling Blvd
Colonel Wayling Blvd, Rural East Gwillimbury, East Gwillimbury, ON, L0G 1V0



Your Dream Came True! This Executive Home Is Located In Prestigious Location In Sharon Hills. Oversized 3 Car Garage,9 Car Driveway, Premium ~120 X 300 Ft Lot,Custom Built Deck Overlooking Inground Pool On Private Backyard. 4 Huge Bdrms, 4 Upgraded Bath's.Main Flr Office,Laundry & Mudroom, Professionally Finished Basement W/ 3 Br's, Rec...
Your Dream Came True! This Executive Home Is Located In Prestigious Location In Sharon Hills. Oversized 3 Car Garage,9 Car Driveway, Premium ~120 X 300 Ft Lot,Custom Built Deck Overlooking Inground Pool On Private Backyard. 4 Huge Bdrms, 4 Upgraded Bath's.Main Flr Office,Laundry & Mudroom, Professionally Finished Basement W/ 3 Br's, Rec Rm,Kitchenette,And Bathroom. This Home Offers All You Need And Beyond To Have An Extraordinary Lifestyle Without Leaving You All Existing Ss, Fridge, Stove, D/W, Washer/Dryer,Gazebo, Jacuzzi, Trampoline,Swimming Pool Play Structure, Small Fridge In Basement. Hwt & Ac Rental. Please See Attached Pdf For Extras.
Property Details
Size
Parking
Rooms
Kitchen
17′5″ x 12′1″
Dining
11′1″ x 11′5″
Living
14′1″ x 14′2″
Family
10′11″ x 13′11″
Office
9′6″ x 12′3″
Great Rm
13′5″ x 11′7″
Ownership Details
Ownership
Taxes
Source
Listing Brokerage
For Sale Nearby
Sold Nearby

- 3
- 2

- 2600 Sq. Ft.
- 3
- 3

- 4
- 4

- 7
- 5

- 2,500 - 3,000 Sq. Ft.
- 5
- 4

- 5
- 4

- 5
- 4

- 5
- 4
Listing information provided in part by the Toronto Regional Real Estate Board for personal, non-commercial use by viewers of this site and may not be reproduced or redistributed. Copyright © TRREB. All rights reserved.
Information is deemed reliable but is not guaranteed accurate by TRREB®. The information provided herein must only be used by consumers that have a bona fide interest in the purchase, sale, or lease of real estate.







