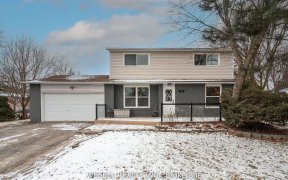


End Unit 3 Bedroom Townhouse Backing Onto Park, Located In A Desirable, Quiet, Family Friendly Neighborhood, Bright Living And Dining W/O To Patio, Master Has His & Hers Closets & 4Pc Ensuite, Finished Basement With Access To Garage, Complex Has Visitor Parking & Playground, Ideal Location, Steps To Yonge St., Transportation, Schools And...
End Unit 3 Bedroom Townhouse Backing Onto Park, Located In A Desirable, Quiet, Family Friendly Neighborhood, Bright Living And Dining W/O To Patio, Master Has His & Hers Closets & 4Pc Ensuite, Finished Basement With Access To Garage, Complex Has Visitor Parking & Playground, Ideal Location, Steps To Yonge St., Transportation, Schools And Stores. Stainless Steel Fridge, Stove, B/I Dishwasher, B/I Microwave Range Hood, Washer & Dryer, Elf's, All Window Blinds, Garage Door Opener And Remotes, Water Softener.
Property Details
Size
Parking
Rooms
Living
9′8″ x 17′2″
Dining
9′9″ x 12′6″
Kitchen
11′7″ x 15′9″
Prim Bdrm
14′11″ x 18′0″
2nd Br
8′5″ x 12′4″
3rd Br
8′4″ x 12′3″
Ownership Details
Ownership
Condo Policies
Taxes
Condo Fee
Source
Listing Brokerage
For Sale Nearby
Sold Nearby

- 2
- 2

- 1,400 - 1,599 Sq. Ft.
- 3
- 3

- 3
- 3

- 3
- 3

- 3
- 3

- 3
- 3

- 2
- 3

- 3
- 3
Listing information provided in part by the Toronto Regional Real Estate Board for personal, non-commercial use by viewers of this site and may not be reproduced or redistributed. Copyright © TRREB. All rights reserved.
Information is deemed reliable but is not guaranteed accurate by TRREB®. The information provided herein must only be used by consumers that have a bona fide interest in the purchase, sale, or lease of real estate.








