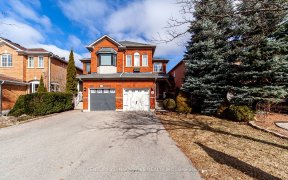
57 Ardwell Crescent
Ardwell Crescent, Maple, Vaughan, ON, L6A 1N4



Renovated from top to bottom both inside & out with quality finishes and impressive detail, this gorgeous home is completely turnkey and an absolute dream! From all new bathrooms with quartz countertops & porcelain tiles to a stunning kitchen with stainless steel appliances & a quartz-topped breakfast island, a primary suite with ensuite...
Renovated from top to bottom both inside & out with quality finishes and impressive detail, this gorgeous home is completely turnkey and an absolute dream! From all new bathrooms with quartz countertops & porcelain tiles to a stunning kitchen with stainless steel appliances & a quartz-topped breakfast island, a primary suite with ensuite & walk-in closet, finished basement with rec room & wet bar and a backyard haven with pergola & extensive interlocking, this home is the complete package! Situated on a corner lot and nestled into a family friendly neighborhood, amenities are minutes away making the location uber convenient for commuting (10 min walk to the newly updated Rutherford GO Station), dining out, bakeries, gym, shopping (Vaughan Mills) or a nostalgic trip to Canada's Wonderland. Windows(2021), kitchen (2020), bathrooms (2020-2022), main level hardwood floors refinished (2020), front concrete walkway ( 2022), garage door (2022), fence (2020), eavestrough (2021), cold room (2022)
Property Details
Size
Parking
Build
Heating & Cooling
Utilities
Rooms
Living
10′6″ x 20′0″
Dining
10′6″ x 10′11″
Kitchen
11′11″ x 15′10″
Prim Bdrm
15′4″ x 15′9″
2nd Br
9′11″ x 13′11″
3rd Br
9′1″ x 9′10″
Ownership Details
Ownership
Taxes
Source
Listing Brokerage
For Sale Nearby
Sold Nearby

- 1,500 - 2,000 Sq. Ft.
- 4
- 4

- 4
- 4

- 5
- 4

- 3
- 3

- 4
- 4

- 4
- 4

- 3
- 4

- 3
- 3
Listing information provided in part by the Toronto Regional Real Estate Board for personal, non-commercial use by viewers of this site and may not be reproduced or redistributed. Copyright © TRREB. All rights reserved.
Information is deemed reliable but is not guaranteed accurate by TRREB®. The information provided herein must only be used by consumers that have a bona fide interest in the purchase, sale, or lease of real estate.







