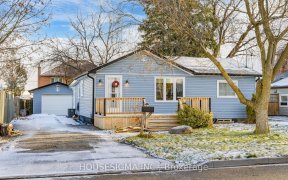


Backing Onto Park With Seasonal Lake Views! Great Opportunity For Someone Looking To Renovate. Family Home On Quiet Street. 4 Bedrooms Converted To 3 Bedrooms. Can Easily Convert Back. Possibility For In-Law Suite. Large Kitchen With Huge Potential. Semi-Ensuite Bath Off Primary Bedroom. Lots Of Closet & Storage Space. Located Near Lake,...
Backing Onto Park With Seasonal Lake Views! Great Opportunity For Someone Looking To Renovate. Family Home On Quiet Street. 4 Bedrooms Converted To 3 Bedrooms. Can Easily Convert Back. Possibility For In-Law Suite. Large Kitchen With Huge Potential. Semi-Ensuite Bath Off Primary Bedroom. Lots Of Closet & Storage Space. Located Near Lake, Easy 401 Access, Go Train & Petticoat Creek Park. Fridge, Stove, Dishwasher, Washer, Dryer, All Elfs, All Window Coverings. Hwt(R) Shingles('14) Patio/Side Door('20) Furnace('09) Cac('09) Legal Description Cnt'd * 40R2520; Pickering
Property Details
Size
Parking
Rooms
Kitchen
7′4″ x 10′3″
Breakfast
5′8″ x 7′4″
Dining
10′3″ x 11′3″
Living
10′7″ x 17′4″
Prim Bdrm
10′11″ x 13′2″
2nd Br
9′8″ x 12′0″
Ownership Details
Ownership
Taxes
Source
Listing Brokerage
For Sale Nearby
Sold Nearby

- 3
- 2

- 3
- 2

- 4
- 3

- 3
- 3

- 4
- 3

- 1,500 - 2,000 Sq. Ft.
- 4
- 3

- 4
- 2

- 3
- 3
Listing information provided in part by the Toronto Regional Real Estate Board for personal, non-commercial use by viewers of this site and may not be reproduced or redistributed. Copyright © TRREB. All rights reserved.
Information is deemed reliable but is not guaranteed accurate by TRREB®. The information provided herein must only be used by consumers that have a bona fide interest in the purchase, sale, or lease of real estate.








