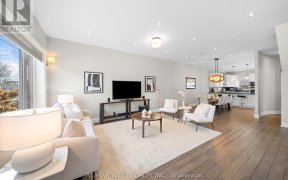


Welcome to 568 Jane Street, a meticulously renovated home with rental income potential and a very extensive list of cosmetic and mechanical improvements. The Baby Point, Junction and Bloor West neighbourhoods are all nearby, and this home has easy access to subway, shopping, airport and major highways - and it's in the catchment for top...
Welcome to 568 Jane Street, a meticulously renovated home with rental income potential and a very extensive list of cosmetic and mechanical improvements. The Baby Point, Junction and Bloor West neighbourhoods are all nearby, and this home has easy access to subway, shopping, airport and major highways - and it's in the catchment for top rated Humbercrest Public School. The enclosed front porch is heated and insulated, a great place for an office or to store coats, shoes and all those other outdoor items. The main floor has a renovated kitchen with quartz counters, stainless steel appliances and a breakfast bar. The living and dining rooms have solid oak floors, solid wood trim, pocket doors and the walls and ceilings are insulated. There is also a renovated three piece bathroom and built-in washer & dryer on the main floor. At the back there is an addition with engineered hardwood floors and electric heat, perfect for an office or den. The backyard is very private and features a wood deck, patio, powered garden shed, and tons of outdoor storage. There is also a convenient covered bike storage rack as well as multiple French wells for drainage. Upstairs there are three bedrooms, each with insulated walls and ceilings, and all three have closets with lights. The primary bedroom at the front has a sound suppressing window, and the middle bedroom has a ladder to a unique loft area with plenty of room for a play area, den or storage. The back bedroom is roughed in for a potential kitchen, and has a walk out to a large, private deck overlooking the backyard. There is also a renovated 4 piece bathroom as well as solid oak floors and solid wood trim throughout the upper level. The basement is a self-contained 2 bedroom apartment with a dedicated back entry, pot lighting and approx. 6'10" ceiling height. There is also potential to convert the main floor and upper level into 2 self-contained one bedroom apartments
Property Details
Size
Parking
Build
Heating & Cooling
Utilities
Rooms
Living
9′7″ x 10′0″
Dining
11′1″ x 12′11″
Kitchen
12′9″ x 13′3″
Breakfast
8′4″ x 10′4″
Sunroom
5′8″ x 13′5″
Prim Bdrm
10′0″ x 13′5″
Ownership Details
Ownership
Taxes
Source
Listing Brokerage
For Sale Nearby
Sold Nearby

- 3
- 2

- 3
- 2

- 3
- 2

- 3
- 1

- 3
- 2

- 3
- 2

- 3
- 1

- 3
- 2
Listing information provided in part by the Toronto Regional Real Estate Board for personal, non-commercial use by viewers of this site and may not be reproduced or redistributed. Copyright © TRREB. All rights reserved.
Information is deemed reliable but is not guaranteed accurate by TRREB®. The information provided herein must only be used by consumers that have a bona fide interest in the purchase, sale, or lease of real estate.








