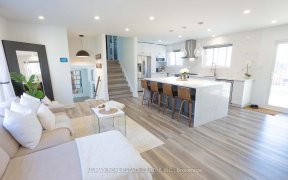
5677 Barbara Crescent
Barbara Crescent, South Burlington, Burlington, ON, L7L 6X3



One of Burlington's desired neighbourhoods; Appleby. Freehold end unit townhouse with Windows on all 4 sides which floods the home with sunlight. Linked with Garage wall to neighbour. Green Space adjacent to property to kick around a soccer ball, play catch or do cartwheels. This home is ready to love the new family; first time buyer...
One of Burlington's desired neighbourhoods; Appleby. Freehold end unit townhouse with Windows on all 4 sides which floods the home with sunlight. Linked with Garage wall to neighbour. Green Space adjacent to property to kick around a soccer ball, play catch or do cartwheels. This home is ready to love the new family; first time buyer with room to start a family, raise them and retire in the same home. Neighbourhood is warm and welcoming. Located south of QEW, convenience abundant. Roof 2022, Furnace and A/C 2023, front door and garage door 2018
Property Details
Size
Parking
Build
Heating & Cooling
Utilities
Rooms
Foyer
6′11″ x 8′11″
Family
16′0″ x 10′0″
Dining
10′0″ x 20′0″
Kitchen
16′0″ x 10′0″
Bathroom
4′11″ x 4′11″
Prim Bdrm
10′11″ x 16′11″
Ownership Details
Ownership
Taxes
Source
Listing Brokerage
For Sale Nearby
Sold Nearby

- 3
- 4

- 1,500 - 2,000 Sq. Ft.
- 3
- 3

- 1,100 - 1,500 Sq. Ft.
- 3
- 4

- 1,500 - 2,000 Sq. Ft.
- 3
- 3

- 1,100 - 1,500 Sq. Ft.
- 4
- 4

- 1,100 - 1,500 Sq. Ft.
- 4
- 4

- 1,100 - 1,500 Sq. Ft.
- 3
- 3

- 3
- 4
Listing information provided in part by the Toronto Regional Real Estate Board for personal, non-commercial use by viewers of this site and may not be reproduced or redistributed. Copyright © TRREB. All rights reserved.
Information is deemed reliable but is not guaranteed accurate by TRREB®. The information provided herein must only be used by consumers that have a bona fide interest in the purchase, sale, or lease of real estate.







