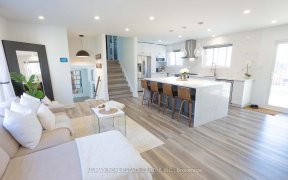
5671 Barbara Crescent
Barbara Crescent, South Burlington, Burlington, ON, L7L 6X3



Gorgeous Freehold Townhouse In Popular South East Burlington. Feels More Like A Semi. Main Level Offers Combined Living Room & Dining Room. Spacious Primary Bedrm W/ Walk-In Closet & Ensuite. Finished Basement With Additional 4 Pc Bath And Kitchenette. Perfect For The In-Laws . Walk To Amenities, Shops, Restaurants,Parks, Public Transit....
Gorgeous Freehold Townhouse In Popular South East Burlington. Feels More Like A Semi. Main Level Offers Combined Living Room & Dining Room. Spacious Primary Bedrm W/ Walk-In Closet & Ensuite. Finished Basement With Additional 4 Pc Bath And Kitchenette. Perfect For The In-Laws . Walk To Amenities, Shops, Restaurants,Parks, Public Transit. Mins To Hwy Qew & Appleby/Bronte Go And Lake. Private Bckyrd Oasis, Warm Curb Appeal, Quiet Family Oriented Crescent. Fridge, Stove, Dishwasher, Microwave, Washer, Dryer, All Elfs, All Window Coverings. Garden Shed. Basement Projector. All Nest Products(Front Door Lock, Front Door Camera,Smoke Detectors,Thermostat). Roof(2021). Hot Water Tank Is Rental.
Property Details
Size
Parking
Rooms
Living
10′0″ x 20′10″
Dining
10′0″ x 20′10″
Kitchen
8′7″ x 10′7″
Breakfast
6′10″ x 13′0″
Prim Bdrm
10′0″ x 16′6″
2nd Br
8′7″ x 12′0″
Ownership Details
Ownership
Taxes
Source
Listing Brokerage
For Sale Nearby
Sold Nearby

- 1,500 - 2,000 Sq. Ft.
- 3
- 3

- 1,100 - 1,500 Sq. Ft.
- 3
- 4

- 1,500 - 2,000 Sq. Ft.
- 3
- 3

- 1,500 - 2,000 Sq. Ft.
- 3
- 3

- 1,100 - 1,500 Sq. Ft.
- 4
- 4

- 1,100 - 1,500 Sq. Ft.
- 4
- 4

- 1,100 - 1,500 Sq. Ft.
- 3
- 3

- 3
- 4
Listing information provided in part by the Toronto Regional Real Estate Board for personal, non-commercial use by viewers of this site and may not be reproduced or redistributed. Copyright © TRREB. All rights reserved.
Information is deemed reliable but is not guaranteed accurate by TRREB®. The information provided herein must only be used by consumers that have a bona fide interest in the purchase, sale, or lease of real estate.







