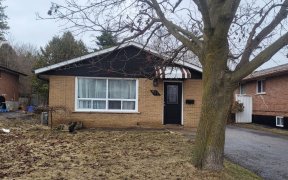


Welcome to your move-in ready 3 bedroom home in a great family friendly neighbourhood. Featuring a newly renovated eat-in kitchen with stainless steel appliances and Living Room with crown moulding and large bay window allowing tons of natural light. Upstairs you'll find 3 good sized bedrooms & 4 piece bathroom. Basement is finished to...
Welcome to your move-in ready 3 bedroom home in a great family friendly neighbourhood. Featuring a newly renovated eat-in kitchen with stainless steel appliances and Living Room with crown moulding and large bay window allowing tons of natural light. Upstairs you'll find 3 good sized bedrooms & 4 piece bathroom. Basement is finished to give you extra space for whatever you need! The backyard has a good sized above ground heated pool, oversized storage shed, lots of space for entertaining and trees/gardens for extra privacy! This home is ready for your personal touches and just waiting for your enjoyment this summer! Near Schools, Parks, Shopping, Transit, 401/407, Walking Path
Property Details
Size
Parking
Build
Heating & Cooling
Utilities
Rooms
Living
12′8″ x 15′9″
Dining
9′6″ x 10′4″
Kitchen
7′5″ x 10′8″
Prim Bdrm
11′1″ x 16′3″
2nd Br
8′0″ x 11′1″
3rd Br
7′7″ x 10′6″
Ownership Details
Ownership
Taxes
Source
Listing Brokerage
For Sale Nearby
Sold Nearby

- 3
- 2

- 3
- 2

- 3
- 2

- 3
- 2

- 1,100 - 1,500 Sq. Ft.
- 3
- 2

- 3
- 2

- 3
- 2

- 3
- 2
Listing information provided in part by the Toronto Regional Real Estate Board for personal, non-commercial use by viewers of this site and may not be reproduced or redistributed. Copyright © TRREB. All rights reserved.
Information is deemed reliable but is not guaranteed accurate by TRREB®. The information provided herein must only be used by consumers that have a bona fide interest in the purchase, sale, or lease of real estate.








