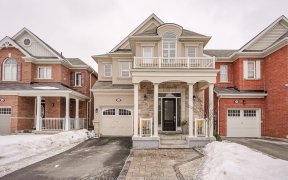


Welcome to Your Dream Home on One of Milton's Finest Courts! This 2 Year Old Gem Offers 4000+ Sqft of Upgraded Living Space, Featuring a Finished Walk-Out Basement on a Premium Ravine Lot-Ensuring Unmatched Privacy. The Main Flr Wows with 10ft Ceilings, White Oak Hardwood, An Open Family, Kitchen & Breakfast Space Creating an Inviting...
Welcome to Your Dream Home on One of Milton's Finest Courts! This 2 Year Old Gem Offers 4000+ Sqft of Upgraded Living Space, Featuring a Finished Walk-Out Basement on a Premium Ravine Lot-Ensuring Unmatched Privacy. The Main Flr Wows with 10ft Ceilings, White Oak Hardwood, An Open Family, Kitchen & Breakfast Space Creating an Inviting Atmosphere for Gatherings & Entertaining. The Gourmet Kitchen Showcases Modern Black S/S Appl's, Calacatta Counters, Herringbone Backsplash & Ample Cabinet Space. The 2nd Floor Features 9ft Ceiling and Offers a Spacious Primary With A Large Custom W/I Closet, and Spa Like 5pc Ensuite, with A Soaking Tub, Separate Glass Shower & Dual Vanity. There are 3 More Excellent Sized Bedrooms, 2 Full Baths and Den with 14' Ceilings Perfect For An Office or Play Area. The True Highlight is the 9ft Ceiling Walk-Out Basement with Laminate Flooring Seamlessly Expanding Your Living Space into a Professionally Interlocked Yard and Patio-Perfect for Summer Gatherings. Tons of Upgrades: Bsmt Kitchen Rough-In, Automated Blinds, Interlock Driveway/Yard, Low Voltage Landscape Lighting, Firepit Gas Line, Glass Railings on Porch, Custom Closets, Epoxy Garage Floor, EV Charge Rough-In, Accent Walls & More.
Property Details
Size
Parking
Build
Heating & Cooling
Utilities
Ownership Details
Ownership
Taxes
Source
Listing Brokerage
For Sale Nearby
Sold Nearby

- 2,500 - 3,000 Sq. Ft.
- 5
- 5

- 3,000 - 3,500 Sq. Ft.
- 4
- 4

- 3,000 - 3,500 Sq. Ft.
- 5
- 6

- 2,000 - 2,500 Sq. Ft.
- 4
- 3

- 2,000 - 2,500 Sq. Ft.
- 4
- 3

- 3
- 4

- 3
- 4

- 4
- 4
Listing information provided in part by the Toronto Regional Real Estate Board for personal, non-commercial use by viewers of this site and may not be reproduced or redistributed. Copyright © TRREB. All rights reserved.
Information is deemed reliable but is not guaranteed accurate by TRREB®. The information provided herein must only be used by consumers that have a bona fide interest in the purchase, sale, or lease of real estate.







