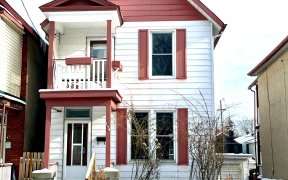


Classic design & meticulous detail combine in this Italianate style rowhome overlooking Dundonald Park. A well-maintained landscape outside & a detailed coffered archway inside evokes a deep sense of inviting comfort. 2 spacious front rms flow with an abundance of exquisite 19th-century character including ceiling medallions, high...
Classic design & meticulous detail combine in this Italianate style rowhome overlooking Dundonald Park. A well-maintained landscape outside & a detailed coffered archway inside evokes a deep sense of inviting comfort. 2 spacious front rms flow with an abundance of exquisite 19th-century character including ceiling medallions, high baseboards, beautiful stained glass & ornately decorated door mouldings. The comfortable flr plan leads to the kitchen, featuring a gas range, updated dishwasher, French door fridge & access to the side patio. Enjoy sipping on a glass of wine by the warm fireplace in the adjoining family rm while chatting with the chef. The 2nd lvl has 3 bedrms, an updated bath, plus a private rooftop patio for afternoon BBQs with the family, or entertaining guests in the evening. Perfectly situated in front of a playground & within walking distance to grocery stores, restaurants, nightlife & public transit. 24 hours irrevocable on all offers.
Property Details
Size
Parking
Lot
Build
Rooms
Foyer
3′5″ x 5′10″
Living Rm
12′10″ x 12′2″
Dining Rm
12′10″ x 12′2″
Kitchen
10′3″ x 15′3″
Living Rm
12′4″ x 12′5″
Bath 2-Piece
Bathroom
Ownership Details
Ownership
Taxes
Source
Listing Brokerage
For Sale Nearby

- 3,500 - 5,000 Sq. Ft.
- 12
- 4
Sold Nearby

- 3
- 4

- 3
- 2

- 3
- 2

- 3
- 2

- 3
- 2

- 4
- 4

- 3
- 4

- 4
- 1
Listing information provided in part by the Ottawa Real Estate Board for personal, non-commercial use by viewers of this site and may not be reproduced or redistributed. Copyright © OREB. All rights reserved.
Information is deemed reliable but is not guaranteed accurate by OREB®. The information provided herein must only be used by consumers that have a bona fide interest in the purchase, sale, or lease of real estate.







