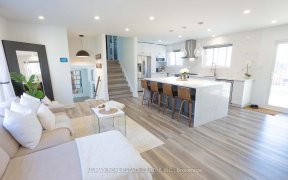
5658 Barbara Crescent
Barbara Crescent, South Burlington, Burlington, ON, L7L 6X3



Gorgeous! Very Large And Bright House! Linked Only At The Garage( End Unit)!No Maintenance Fee! Three Parking Spaces! Upgraded Kitchen With Granite Counters! Ss Kitchen Appliances! Walk Out To The Private Backyard! Stove! 3 Sided Fireplace In The Living Area! Newer Hardwood And Tiles Throughout! Newer Roof-2020! Newer Ac-2021! Newer...
Gorgeous! Very Large And Bright House! Linked Only At The Garage( End Unit)!No Maintenance Fee! Three Parking Spaces! Upgraded Kitchen With Granite Counters! Ss Kitchen Appliances! Walk Out To The Private Backyard! Stove! 3 Sided Fireplace In The Living Area! Newer Hardwood And Tiles Throughout! Newer Roof-2020! Newer Ac-2021! Newer Furnace-2021! Tones Of Spaces For Storage! Work Place! Upgraded Light Fixtures And Potlights(Indoor & Outdoor)! Ss Fridge ,Ss Gas Stove, Ss Dw, Washer And Dryer, All Elf. A/C-2021, Gas Furnace-2020 And Equipments.
Property Details
Size
Parking
Build
Rooms
Living
10′9″ x 18′8″
Dining
9′10″ x 16′4″
Kitchen
9′7″ x 16′4″
Prim Bdrm
11′1″ x 16′9″
2nd Br
9′7″ x 13′5″
3rd Br
8′4″ x 14′2″
Ownership Details
Ownership
Taxes
Source
Listing Brokerage
For Sale Nearby
Sold Nearby

- 1,500 - 2,000 Sq. Ft.
- 3
- 3
- 3
- 3

- 3
- 3

- 1,500 - 2,000 Sq. Ft.
- 3
- 3

- 3
- 3

- 3
- 4

- 3
- 3

- 1,500 - 2,000 Sq. Ft.
- 3
- 3
Listing information provided in part by the Toronto Regional Real Estate Board for personal, non-commercial use by viewers of this site and may not be reproduced or redistributed. Copyright © TRREB. All rights reserved.
Information is deemed reliable but is not guaranteed accurate by TRREB®. The information provided herein must only be used by consumers that have a bona fide interest in the purchase, sale, or lease of real estate.







