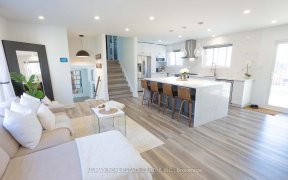
5655 Barbara Crescent
Barbara Crescent, South Burlington, Burlington, ON, L7L 6X3



Beautiful 3 bedroom end unit freehold townhome. Located in south Burlington on a child-friendly Crescent. French door entrance welcome you to a large foyer, a separate den & a 2 pc bathroom. Spacious open concept floor plan with a gorgeous kitchen w/ granite, backsplash & stainless steel apps. 2nd floor features a large master w/ walk-in...
Beautiful 3 bedroom end unit freehold townhome. Located in south Burlington on a child-friendly Crescent. French door entrance welcome you to a large foyer, a separate den & a 2 pc bathroom. Spacious open concept floor plan with a gorgeous kitchen w/ granite, backsplash & stainless steel apps. 2nd floor features a large master w/ walk-in & 4pc en-suite, 2 other rooms & a share 4 pc bathroom. Finished basement with recitational room. Large backyard w/ concrete patio. Long driveway w/ parking for 3 cars plus garage w/ inside entry. Steps from theatre, shops, parks & lake. Stainless steel fridge, gas stove, built-in dishwasher & microwave. Washer/dryer. All electric light fixtures & window coverings
Property Details
Size
Parking
Build
Heating & Cooling
Utilities
Rooms
Living
10′0″ x 17′1″
Breakfast
8′7″ x 10′7″
Kitchen
8′6″ x 10′0″
Den
7′5″ x 10′8″
Prim Bdrm
11′4″ x 20′6″
2nd Br
8′4″ x 13′9″
Ownership Details
Ownership
Taxes
Source
Listing Brokerage
For Sale Nearby
Sold Nearby

- 3
- 4

- 1,500 - 2,000 Sq. Ft.
- 3
- 3

- 1,500 - 2,000 Sq. Ft.
- 3
- 3

- 1,500 - 2,000 Sq. Ft.
- 3
- 3
- 3
- 3

- 1,500 - 2,000 Sq. Ft.
- 3
- 3

- 3
- 3

- 3
- 3
Listing information provided in part by the Toronto Regional Real Estate Board for personal, non-commercial use by viewers of this site and may not be reproduced or redistributed. Copyright © TRREB. All rights reserved.
Information is deemed reliable but is not guaranteed accurate by TRREB®. The information provided herein must only be used by consumers that have a bona fide interest in the purchase, sale, or lease of real estate.







