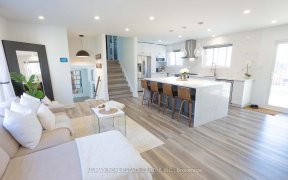
5651 Barbara Crescent
Barbara Crescent, South Burlington, Burlington, ON, L7L 6X3



Welcome to 5651 Barbara, a beautifully updated freehold townhome nestled in a quiet crescent at the border of Oakville/Burlington and minutes from the highway. This charming home is also close to schools, parks, restaurants, shopping, and all the best Appleby has to offer. Attached only on one side, the home boasts a single garage with...
Welcome to 5651 Barbara, a beautifully updated freehold townhome nestled in a quiet crescent at the border of Oakville/Burlington and minutes from the highway. This charming home is also close to schools, parks, restaurants, shopping, and all the best Appleby has to offer. Attached only on one side, the home boasts a single garage with ample storage space and a large, inviting front porch. The main level features a large, upgraded kitchen with quartz counters, built-in microwave, and stylish tile backsplash. The separate dining area leads to your privately, fenced backyard for relaxing and entertaining. The upper level offers a large primary bedroom with a walk-in closet and en-suite, two additional bedrooms and an updated, large main bath. The finished lower level provides additional living space with separate laundry, 3-piece bath, and storage room for added convenience. This home has been lovingly maintained and cared for by its current owners, and is ready and waiting for its next family to call it home. Don't miss this opportunity! Owned tankless water heater
Property Details
Size
Parking
Build
Heating & Cooling
Utilities
Rooms
Dining
8′9″ x 6′2″
Kitchen
9′3″ x 14′8″
Living
10′2″ x 19′8″
Prim Bdrm
10′2″ x 15′9″
2nd Br
8′8″ x 9′10″
3rd Br
11′0″ x 13′8″
Ownership Details
Ownership
Taxes
Source
Listing Brokerage
For Sale Nearby
Sold Nearby

- 3
- 3

- 1,500 - 2,000 Sq. Ft.
- 3
- 3

- 1,500 - 2,000 Sq. Ft.
- 3
- 3

- 1,500 - 2,000 Sq. Ft.
- 3
- 3

- 3
- 3

- 1,100 - 1,500 Sq. Ft.
- 3
- 3
- 3
- 3

- 3
- 4
Listing information provided in part by the Toronto Regional Real Estate Board for personal, non-commercial use by viewers of this site and may not be reproduced or redistributed. Copyright © TRREB. All rights reserved.
Information is deemed reliable but is not guaranteed accurate by TRREB®. The information provided herein must only be used by consumers that have a bona fide interest in the purchase, sale, or lease of real estate.







