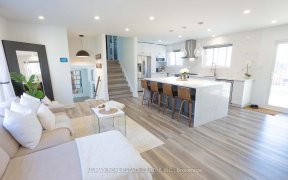
5648 Barbara Crescent
Barbara Crescent, South Burlington, Burlington, ON, L7L 6X3



Welcome to this stunning freehold townhome in one of Burlington's most sought-after communities! This home features 3 bedrooms, 2.5 bathrooms and a modern and inviting layout. The living / dining room showcases beautiful dark hardwood floors, and large windows. The spacious eat in kitchen is functional and updated and overlooks the...
Welcome to this stunning freehold townhome in one of Burlington's most sought-after communities! This home features 3 bedrooms, 2.5 bathrooms and a modern and inviting layout. The living / dining room showcases beautiful dark hardwood floors, and large windows. The spacious eat in kitchen is functional and updated and overlooks the backyard. The backyard was made for the urban gardener! It features 3 raised garden beds, and large patio perfect for relaxing and admiring your gardens as they grow! The upper level is bright and spacious, offering a large primary suite complete with 4 pc ensuite and walk in closet. The additional bedrooms are well appointed with beautiful new windows. A second 4 pc bathroom rounds out the upper floor. The fully finished basement offers loads of storage, a comfortable rec room and well-appointed laundry room. The East Burlington location of this home makes it highly desirable and is close to waterfront parks & trails, schools, & amenities! Roof (2017), 2 front bedroom windows, and ensuite window replaced (2021).
Property Details
Size
Parking
Build
Heating & Cooling
Utilities
Rooms
Foyer
8′9″ x 7′1″
Kitchen
11′3″ x 16′11″
Living
19′5″ x 13′5″
Prim Bdrm
16′2″ x 11′6″
Br
12′9″ x 10′0″
Br
13′1″ x 8′11″
Ownership Details
Ownership
Taxes
Source
Listing Brokerage
For Sale Nearby
Sold Nearby

- 1,500 - 2,000 Sq. Ft.
- 3
- 3
- 3
- 3

- 3
- 3

- 1,500 - 2,000 Sq. Ft.
- 3
- 3

- 3
- 4

- 3
- 3

- 3
- 3

- 1,500 - 2,000 Sq. Ft.
- 3
- 3
Listing information provided in part by the Toronto Regional Real Estate Board for personal, non-commercial use by viewers of this site and may not be reproduced or redistributed. Copyright © TRREB. All rights reserved.
Information is deemed reliable but is not guaranteed accurate by TRREB®. The information provided herein must only be used by consumers that have a bona fide interest in the purchase, sale, or lease of real estate.







