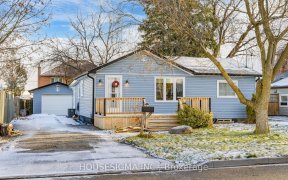


Just Steps Away From The Pickering Waterfront! 3 Level Backsplit On A Deep Lot In An Amazing Location In The West Shore Community Of Pickering! Combined Living & Dining Room With Tons Of A Natural Light, Hardwood Floors & A Wood Burning Fireplace. Bright Eat In Kitchen With Skylight, Pantry And W/O The Renovated Wrap Around Deck...
Just Steps Away From The Pickering Waterfront! 3 Level Backsplit On A Deep Lot In An Amazing Location In The West Shore Community Of Pickering! Combined Living & Dining Room With Tons Of A Natural Light, Hardwood Floors & A Wood Burning Fireplace. Bright Eat In Kitchen With Skylight, Pantry And W/O The Renovated Wrap Around Deck Surrounding The Onground Heated Salt Water Pool And Overlooking The Private Fenced In Backyard. 3 Bedrooms On The Main Floor, Or Use One As An Office, & A Large Primary Bedroom On The Upper Floor Including Multiple Closets & 3Pc Bath! Safe & Convenient Neighbourhood With Quality Schools, Excellent Shopping, & Great Dining. Get Ready To Enjoy Walking & Biking Trails Through Abundant Green Space, & Outdoor Fun In All Seasons! Just Steps Away From Rotary Frenchmans Bay West Park. Easy Access To The 401 Makes It Easier For Commuters To Get In & Out Of The City! Opportunity Awaits, Live As Is, Or Build Your Dream Home.
Property Details
Size
Parking
Build
Heating & Cooling
Utilities
Rooms
Living
12′1″ x 22′8″
Dining
12′1″ x 22′8″
Kitchen
12′1″ x 13′3″
Mudroom
9′3″ x 8′8″
Br
8′0″ x 11′3″
2nd Br
8′0″ x 8′8″
Ownership Details
Ownership
Taxes
Source
Listing Brokerage
For Sale Nearby
Sold Nearby

- 5
- 2

- 3,500 - 5,000 Sq. Ft.
- 5
- 6

- 6
- 2

- 4
- 2

- 5
- 3

- 3,500 - 5,000 Sq. Ft.
- 6
- 6

- 3,500 - 5,000 Sq. Ft.
- 6
- 6

- 3
- 1
Listing information provided in part by the Toronto Regional Real Estate Board for personal, non-commercial use by viewers of this site and may not be reproduced or redistributed. Copyright © TRREB. All rights reserved.
Information is deemed reliable but is not guaranteed accurate by TRREB®. The information provided herein must only be used by consumers that have a bona fide interest in the purchase, sale, or lease of real estate.








