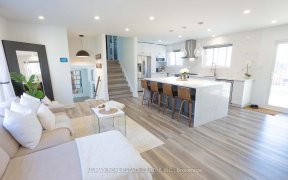
564 Phoebe Crescent
Phoebe Crescent, South Burlington, Burlington, ON, L7L 6H6



Gorgeous Renovated Family Home Offering Approx 4000 Sq Ft Of Finished Living Space. Finished Basement Offers Bedroom, Bathroom, Wet Bar, Gas Fireplace, Rec Room And Tons Of Storage. Chefs Kitchen Offers Wolf Oven, New Dishwasher, Oversized Island With Seating For 6 And Corian Countertop. Enjoy Your Backyard Oasis Complete With Working Hot...
Gorgeous Renovated Family Home Offering Approx 4000 Sq Ft Of Finished Living Space. Finished Basement Offers Bedroom, Bathroom, Wet Bar, Gas Fireplace, Rec Room And Tons Of Storage. Chefs Kitchen Offers Wolf Oven, New Dishwasher, Oversized Island With Seating For 6 And Corian Countertop. Enjoy Your Backyard Oasis Complete With Working Hot Tub! Huge Laundry Room With Mud Room Are A Dream For Any Family. New Hardwood Floors And Renovated 5 Pc Bath Upstairs. Inc. All S/S Appliances, Washer Dryer, Cvac & Attachments, Hot Tub, Elf's, Window Coverings, Gdo's & Remote. If You Are Looking For Luxury Look Not Further. This Home Is Totally Upgraded! Enjoy Pot Lights, Wood Shutters Just To Name A Few.
Property Details
Size
Parking
Build
Rooms
Living
9′8″ x 14′0″
Dining
9′8″ x 12′11″
Kitchen
14′2″ x 20′4″
Family
9′8″ x 19′5″
Laundry
10′0″ x 11′1″
Bathroom
10′2″ x 10′8″
Ownership Details
Ownership
Taxes
Source
Listing Brokerage
For Sale Nearby
Sold Nearby

- 2,000 - 2,500 Sq. Ft.
- 5
- 4

- 3
- 3

- 1,500 - 2,000 Sq. Ft.
- 4
- 2

- 2,000 - 2,500 Sq. Ft.
- 4
- 3

- 4
- 3

- 2,500 - 3,000 Sq. Ft.
- 5
- 4

- 1,500 - 2,000 Sq. Ft.
- 4
- 3

- 1,500 - 2,000 Sq. Ft.
- 3
- 4
Listing information provided in part by the Toronto Regional Real Estate Board for personal, non-commercial use by viewers of this site and may not be reproduced or redistributed. Copyright © TRREB. All rights reserved.
Information is deemed reliable but is not guaranteed accurate by TRREB®. The information provided herein must only be used by consumers that have a bona fide interest in the purchase, sale, or lease of real estate.







