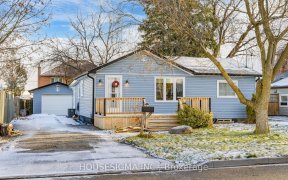
564 Park Crescent
Park Crescent, West Shore, Pickering, ON, L1W 2E1



Welcome to 564 Park Cres - This Stunning home has ove 5200 sq ft of living space and a 5 minute walk to the lake or beach.This bright open concept home has it all, oversized lot ,main level has a large family size dining room , main floor office, dream eat-in kitchen with breakfast bar, top of the line appliance package , open to a...
Welcome to 564 Park Cres - This Stunning home has ove 5200 sq ft of living space and a 5 minute walk to the lake or beach.This bright open concept home has it all, oversized lot ,main level has a large family size dining room , main floor office, dream eat-in kitchen with breakfast bar, top of the line appliance package , open to a stunning warm family retreat with fireplace, all bathed in natural light streaming through expansive windows and walk out to huge seating area deck. Ascend to the upper level, where five large bedrooms await, each offering unparalleled comfort and style. The primary suite is a haven of tranquility, featuring a walkout to a private balcony, a generous seating area, an opulent 4-piece ensuite bath, and expansive walk-in closets. All bedrooms have ensuite and large closets.Descend to the lower level, with soaring 9-foot ceilings, discover a fully equipped second kitchen, and a spacious recreational haven complete with a cozy family lounge with a gas fireplace, ideal for gatherings and relaxation alike as well as nanny suite with ensuite and an invigorating gym to maintain your well-being, Outside, revel in the grandeur of a 15-car circular driveway, a testament to the discerning taste of the distinguished homeowner. Bright Open Concept Move-in Condition.
Property Details
Size
Parking
Build
Heating & Cooling
Utilities
Rooms
Dining
19′1″ x 12′6″
Kitchen
32′9″ x 29′6″
Family
17′9″ x 15′11″
Office
12′3″ x 11′4″
Prim Bdrm
12′4″ x 36′10″
2nd Br
18′7″ x 13′9″
Ownership Details
Ownership
Taxes
Source
Listing Brokerage
For Sale Nearby
Sold Nearby

- 4
- 5

- 3500 Sq. Ft.
- 7
- 6

- 3,000 - 3,500 Sq. Ft.
- 4
- 5

- 3,000 - 3,500 Sq. Ft.
- 4
- 5

- 3,500 - 5,000 Sq. Ft.
- 5
- 5

- 4
- 6

- 2,500 - 3,000 Sq. Ft.
- 4
- 4

- 2,500 - 3,000 Sq. Ft.
- 3
- 4
Listing information provided in part by the Toronto Regional Real Estate Board for personal, non-commercial use by viewers of this site and may not be reproduced or redistributed. Copyright © TRREB. All rights reserved.
Information is deemed reliable but is not guaranteed accurate by TRREB®. The information provided herein must only be used by consumers that have a bona fide interest in the purchase, sale, or lease of real estate.







