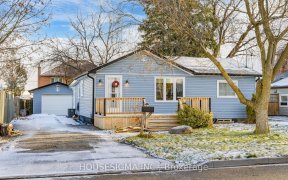


Offers anytime!! Welcome to 564 Eyer Drive in South Pickering's West Shore by the lake! This lovely family home is a quick walk to 3 elementary schools, The Waterfront Trail, Rotary Frenchman's Bay West Park, the Beach, Petticoat Creek Conservation Park and Dunmoore Park and Dog Park. Nestled on a mature tree lined street, this home...
Offers anytime!! Welcome to 564 Eyer Drive in South Pickering's West Shore by the lake! This lovely family home is a quick walk to 3 elementary schools, The Waterfront Trail, Rotary Frenchman's Bay West Park, the Beach, Petticoat Creek Conservation Park and Dunmoore Park and Dog Park. Nestled on a mature tree lined street, this home features a bright, eat in kitchen with stainless steel appliances and hardwood floors through-out the main floor. Walk out from the dining room to the private sun deck overlooking the back yard. The second floor boast 3 generously sized bedrooms, the primary bedroom has a 2 piece en-suite. There is also a beautifully renovated 5 piece main bathroom on the second floor. Separate Side Entrance to basement with In-law Suite Potential! Large Laundry Room! Most windows updated. Furnace approx 2018.
Property Details
Size
Parking
Build
Heating & Cooling
Utilities
Rooms
Kitchen
10′0″ x 12′11″
Breakfast
8′9″ x 9′1″
Living
15′1″ x 12′1″
Dining
9′4″ x 10′11″
Prim Bdrm
14′5″ x 15′2″
2nd Br
10′9″ x 12′10″
Ownership Details
Ownership
Taxes
Source
Listing Brokerage
For Sale Nearby
Sold Nearby

- 6
- 3

- 1,500 - 2,000 Sq. Ft.
- 4
- 3

- 2
- 3

- 3
- 3

- 3
- 2

- 3
- 2

- 4
- 2

- 4
- 2
Listing information provided in part by the Toronto Regional Real Estate Board for personal, non-commercial use by viewers of this site and may not be reproduced or redistributed. Copyright © TRREB. All rights reserved.
Information is deemed reliable but is not guaranteed accurate by TRREB®. The information provided herein must only be used by consumers that have a bona fide interest in the purchase, sale, or lease of real estate.








